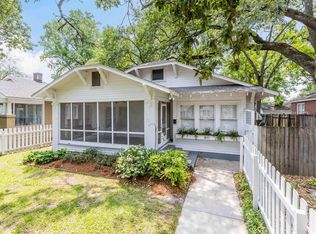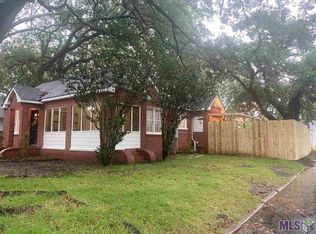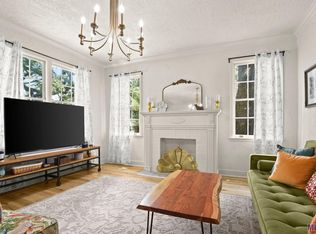Sold
Price Unknown
1818 Cherokee St, Baton Rouge, LA 70802
3beds
2,028sqft
Single Family Residence, Residential
Built in 1924
4,791.6 Square Feet Lot
$355,000 Zestimate®
$--/sqft
$1,519 Estimated rent
Home value
$355,000
$334,000 - $383,000
$1,519/mo
Zestimate® history
Loading...
Owner options
Explore your selling options
What's special
Charming cottage style 3 bed 2 bath home in the highly desirable Roseland Terrace Subdivision. This is the home you've been waiting for - a updated Garden District classic, eligible for the National Register of Historic Places. The original heart of pine floors in the living, dining, master bedroom, front bedroom, and hallway remain and have been refinished. The gourmet kitchen includes custom cabinetry, granite tile counter tops and backsplash, stainless steel appliances, gas stove-top, stainless-steel refrigerator to remain, and a large computer nook. The heated and air-conditioned laundry room is in the main part of the house adjacent to the kitchen. The en-suite master bath has a nice size separate tub and shower, granite counter tops with a dressing area. A large master walk-in closet awaits you as well. The second full size bath will house your guests or family members with plenty of space. The bath is equally inviting and spacious with two sinks, ceramic tile counter tops, with a shower/tub combo. Freshly painted interior includes 9 ft. ceilings, crown moldings, and 8 inch baseboards throughout the home. With a newer 2 year old roof, this home has a newer heating and air conditioning system with new electrical added in 2007. The new fenced backyard has a 14ft by 14ft brick patio great for outside entertainment. In the front of the house enjoy your bricked floored sun-room with beautiful light from the surrounding windows. Step outside in the front of the home and enjoy the live oak canopy that lines Cherokee Street. This home is conveniently located minutes from City Park, Government Street, LSU lakes, and LSU campus. Great rental for those investors.
Zillow last checked: 8 hours ago
Listing updated: December 21, 2023 at 02:12pm
Listed by:
Stuart Bailey,
RE/MAX Select,
Pat Wattam,
RE/MAX Select
Bought with:
Nicole Angevine, 995712768
Crystal Bonin Realty
Source: ROAM MLS,MLS#: 2023002788
Facts & features
Interior
Bedrooms & bathrooms
- Bedrooms: 3
- Bathrooms: 2
- Full bathrooms: 2
Primary bedroom
- Features: Ceiling 9ft Plus, Ceiling Fan(s), En Suite Bath, Walk-In Closet(s), Split
- Level: First
- Area: 171.6
- Width: 13
Bedroom 1
- Level: First
- Area: 175.56
- Width: 13.3
Bedroom 2
- Level: First
- Area: 175.56
- Width: 13.3
Primary bathroom
- Features: Double Vanity, Dressing Area, Separate Shower, Walk-In Closet(s), Soaking Tub
- Level: First
- Area: 116.28
- Width: 11.4
Bathroom 1
- Level: First
- Area: 85.02
Dining room
- Level: First
- Area: 161
- Length: 14
Kitchen
- Features: Granite Counters
- Level: First
- Area: 219.12
Living room
- Level: First
- Area: 221
- Dimensions: 13 x 17
Heating
- Central, Gas Heat
Cooling
- Central Air, Ceiling Fan(s)
Appliances
- Included: Gas Stove Con, Ice Maker, Gas Cooktop, Dishwasher, Disposal, Microwave, Range/Oven, Refrigerator, Self Cleaning Oven
- Laundry: Electric Dryer Hookup, Washer Hookup, Inside, Laundry Room
Features
- Breakfast Bar, Built-in Features, Ceiling 9'+, Computer Nook, Crown Molding
- Flooring: Ceramic Tile, Wood
- Windows: Window Treatments
- Attic: Attic Access
- Has fireplace: Yes
- Fireplace features: Ventless
Interior area
- Total structure area: 2,028
- Total interior livable area: 2,028 sqft
Property
Parking
- Total spaces: 3
- Parking features: 3 Cars Park, On Street
- Has uncovered spaces: Yes
Features
- Stories: 1
- Patio & porch: Patio, Porch
- Exterior features: Lighting
- Has spa: Yes
- Spa features: Bath
- Fencing: Full
Lot
- Size: 4,791 sqft
- Dimensions: 40 x 122
- Features: Landscaped
Details
- Parcel number: 00085995
Construction
Type & style
- Home type: SingleFamily
- Architectural style: Cottage
- Property subtype: Single Family Residence, Residential
Materials
- Wood Siding, Frame
- Foundation: Pillar/Post/Pier
- Roof: Shingle
Condition
- New construction: No
- Year built: 1924
Utilities & green energy
- Gas: Entergy
- Sewer: Public Sewer
- Water: Public
- Utilities for property: Cable Connected
Community & neighborhood
Security
- Security features: Security System, Smoke Detector(s)
Community
- Community features: Health Club, Library, Medical Facilities, Park, Playground, Near Public Transport, Shopping/Mall
Location
- Region: Baton Rouge
- Subdivision: Roseland Terrace
Other
Other facts
- Listing terms: Cash,Conventional,FHA,VA Loan
Price history
| Date | Event | Price |
|---|---|---|
| 7/14/2023 | Sold | -- |
Source: | ||
| 6/2/2023 | Pending sale | $330,000$163/sqft |
Source: | ||
| 4/3/2023 | Price change | $330,000-5.7%$163/sqft |
Source: | ||
| 2/22/2023 | Listed for sale | $350,000+21.1%$173/sqft |
Source: | ||
| 11/22/2022 | Listed for rent | $1,900$1/sqft |
Source: Zillow Rental Network Premium Report a problem | ||
Public tax history
| Year | Property taxes | Tax assessment |
|---|---|---|
| 2024 | $2,883 +14.5% | $31,350 +12.6% |
| 2023 | $2,519 -24.3% | $27,850 |
| 2022 | $3,325 +2.3% | $27,850 |
Find assessor info on the county website
Neighborhood: Downtown East
Nearby schools
GreatSchools rating
- 4/10The Dufrocq SchoolGrades: PK-5Distance: 0.3 mi
- 4/10Westdale Middle SchoolGrades: 6-8Distance: 2.2 mi
- 2/10Mckinley Senior High SchoolGrades: 9-12Distance: 1.3 mi
Schools provided by the listing agent
- District: East Baton Rouge
Source: ROAM MLS. This data may not be complete. We recommend contacting the local school district to confirm school assignments for this home.
Sell with ease on Zillow
Get a Zillow Showcase℠ listing at no additional cost and you could sell for —faster.
$355,000
2% more+$7,100
With Zillow Showcase(estimated)$362,100


