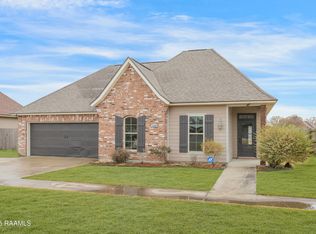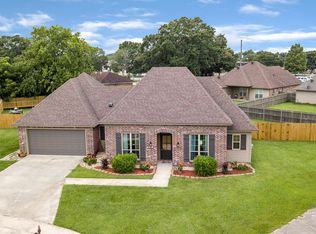Sold on 10/15/24
Price Unknown
1818 Daspit Rd, New Iberia, LA 70563
3beds
1,288sqft
Single Family Residence
Built in 2015
8,712 Square Feet Lot
$207,300 Zestimate®
$--/sqft
$1,446 Estimated rent
Home value
$207,300
Estimated sales range
Not available
$1,446/mo
Zestimate® history
Loading...
Owner options
Explore your selling options
What's special
Step into this stunning open floor plan featuring 3 spacious bedrooms and 2 bathrooms. The kitchen is a chef's dream with granite countertops, stainless steel appliances, and ample cabinet space. The primary suite is a true retreat, offering a double vanity, a large walk-in closet, and plenty of natural light. Enjoy outdoor living in the expansive, fully fenced backyard--perfect for gatherings or quiet evenings. The 2-car carport includes electronic double gate access to the rear of the home, ensuring both convenience and security. Located in Summerfield subdivision, this home has everything you need and more! Contact your agent today to schedule a private showing!
Zillow last checked: 8 hours ago
Listing updated: October 17, 2024 at 10:35am
Listed by:
Rebekah McGee,
McGeeScott Realty,
Luke Scott,
McGeeScott Realty
Source: RAA,MLS#: 24008476
Facts & features
Interior
Bedrooms & bathrooms
- Bedrooms: 3
- Bathrooms: 2
- Full bathrooms: 2
Heating
- Central
Cooling
- Central Air
Appliances
- Included: Dishwasher, Disposal, Microwave, Refrigerator, Electric Stove Con
- Laundry: Electric Dryer Hookup, Washer Hookup
Features
- Crown Molding, Double Vanity, Kitchen Island, Varied Ceiling Heights, Walk-in Pantry, Walk-In Closet(s), Granite Counters
- Flooring: Carpet, Tile, Wood Laminate
- Windows: Double Pane Windows
- Has fireplace: No
Interior area
- Total interior livable area: 1,288 sqft
Property
Parking
- Total spaces: 2
- Parking features: Attached, Carport, Garage Faces Side, Open
- Has garage: Yes
- Carport spaces: 2
- Has uncovered spaces: Yes
- Details: Carport SqFt(455.00)
Features
- Stories: 1
- Patio & porch: Covered, Open
- Exterior features: Other, Lighting
- Fencing: Full,Other,Privacy,Wood,Gate
Lot
- Size: 8,712 sqft
- Dimensions: 70 x 124
- Features: 0 to 0.5 Acres, Level
Details
- Parcel number: 0403594990bi
- Special conditions: Arms Length
- Other equipment: Other
Construction
Type & style
- Home type: SingleFamily
- Architectural style: Traditional
- Property subtype: Single Family Residence
Materials
- Brick Veneer, HardiPlank Type, Vinyl Siding, Frame
- Foundation: Slab
- Roof: Composition
Condition
- Year built: 2015
Utilities & green energy
- Electric: Elec: CLECO
- Sewer: Public Sewer
Community & neighborhood
Location
- Region: New Iberia
- Subdivision: Summerfield
Price history
| Date | Event | Price |
|---|---|---|
| 10/15/2024 | Sold | -- |
Source: | ||
| 9/26/2024 | Pending sale | $205,000$159/sqft |
Source: | ||
| 9/10/2024 | Listed for sale | $205,000$159/sqft |
Source: | ||
| 2/4/2019 | Sold | -- |
Source: | ||
Public tax history
| Year | Property taxes | Tax assessment |
|---|---|---|
| 2024 | $492 -3% | $14,970 |
| 2023 | $508 +1.8% | $14,970 |
| 2022 | $498 -0.1% | $14,970 |
Find assessor info on the county website
Neighborhood: 70563
Nearby schools
GreatSchools rating
- 7/10Daspit Road Elementary SchoolGrades: PK-6Distance: 0.1 mi
- 5/10Belle Place Middle SchoolGrades: 7-8Distance: 3.3 mi
- 3/10Westgate High SchoolGrades: 9-12Distance: 3.6 mi
Schools provided by the listing agent
- Elementary: Daspit
- Middle: Belle Place
- High: Westgate
Source: RAA. This data may not be complete. We recommend contacting the local school district to confirm school assignments for this home.

