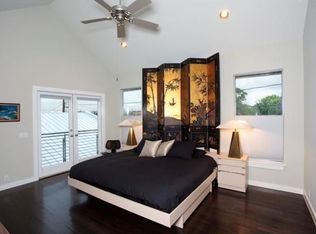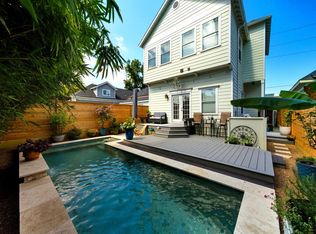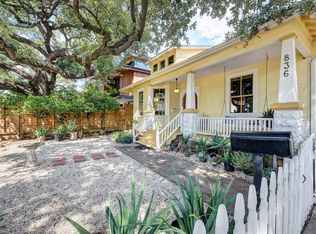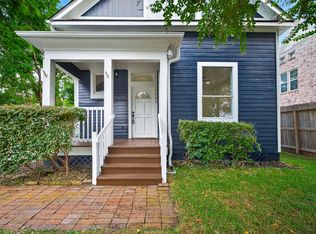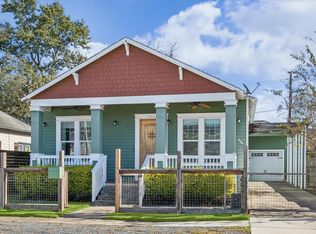Introducing 1818 Decatur: a storybook Victorian where history & modern living intertwine. Loved, restored, & filled w/ light, this 3-bed, 3-bath home showcases original wood floors, exposed brick chimneys, soaring ceilings, & two claw-foot tubs. The chef’s kitchen is a dream w/ marble counters, dual sinks, & endless cabinetry, while the library invites quiet moments among built-ins & books. Upstairs, discover three spacious bedrooms & two beautifully updated baths. Minutes from Downtown, the home offers effortless access to Houston’s most vibrant destinations. Outdoors, lush gardens w/ native perennials, butterfly plants, & fruit trees, along w/ two private driveways—rare for the neighborhood—providing easy parking for entertaining & guests. Recent updates include roof & porch work (2021), fencing & landscaping (2020), & a new walk-in shower (2023). Filled w/ natural light & timeless calm, welcome to your oasis in a charming neighborhood, & own a beautiful piece of Houston’s History.
For sale
Price cut: $50K (11/18)
$700,000
1818 Decatur St, Houston, TX 77007
3beds
2,199sqft
Est.:
Single Family Residence
Built in 1890
5,000.69 Square Feet Lot
$679,300 Zestimate®
$318/sqft
$-- HOA
What's special
Fruit treesBeautifully updated bathsNative perennialsOriginal wood floorsSpacious bedroomsTwo claw-foot tubsSoaring ceilings
- 100 days |
- 1,355 |
- 98 |
Likely to sell faster than
Zillow last checked: 8 hours ago
Listing updated: January 10, 2026 at 01:10pm
Listed by:
Violet Brooks TREC #0726602 832-790-4875,
Keller Williams Memorial
Source: HAR,MLS#: 96331408
Tour with a local agent
Facts & features
Interior
Bedrooms & bathrooms
- Bedrooms: 3
- Bathrooms: 3
- Full bathrooms: 3
Rooms
- Room types: Family Room, Utility Room
Primary bathroom
- Features: Full Secondary Bathroom Down, Primary Bath: Double Sinks
Kitchen
- Features: Breakfast Bar, Kitchen Island, Pots/Pans Drawers, Second Sink, Under Cabinet Lighting
Heating
- Natural Gas
Cooling
- Ceiling Fan(s), Electric
Appliances
- Included: Disposal, Dryer, Refrigerator, Washer, Freestanding Oven, Gas Oven, Oven, Microwave, Free-Standing Range, Gas Range, Dishwasher
Features
- Crown Molding, Formal Entry/Foyer, High Ceilings, 3 Bedrooms Up, All Bedrooms Up, En-Suite Bath, Primary Bed - 2nd Floor, Walk-In Closet(s)
- Flooring: Wood
- Windows: Window Coverings
- Has fireplace: No
Interior area
- Total structure area: 2,199
- Total interior livable area: 2,199 sqft
Property
Parking
- Parking features: No Garage, Additional Parking, Extra Driveway, Driveway
Features
- Stories: 2
- Patio & porch: Porch
- Exterior features: Balcony, Side Yard
- Fencing: Back Yard
Lot
- Size: 5,000.69 Square Feet
- Features: Back Yard, Subdivided, 0 Up To 1/4 Acre
Details
- Parcel number: 0052270000002
Construction
Type & style
- Home type: SingleFamily
- Architectural style: Victorian
- Property subtype: Single Family Residence
Materials
- Wood Siding
- Foundation: Pillar/Post/Pier
- Roof: Composition
Condition
- New construction: No
- Year built: 1890
Utilities & green energy
- Sewer: Public Sewer
- Water: Public
Community & HOA
Community
- Subdivision: Baker W R Nsbb
Location
- Region: Houston
Financial & listing details
- Price per square foot: $318/sqft
- Tax assessed value: $742,210
- Annual tax amount: $10,130
- Date on market: 10/17/2025
- Listing terms: Cash,Conventional,FHA,VA Loan
- Road surface type: Concrete
Estimated market value
$679,300
$645,000 - $713,000
$2,962/mo
Price history
Price history
| Date | Event | Price |
|---|---|---|
| 12/17/2025 | Listed for rent | $4,500$2/sqft |
Source: | ||
| 11/18/2025 | Price change | $700,000-6.7%$318/sqft |
Source: | ||
| 10/17/2025 | Price change | $750,000-6.1%$341/sqft |
Source: | ||
| 9/13/2025 | Price change | $799,000-5.9%$363/sqft |
Source: | ||
| 5/11/2025 | Listed for sale | $849,000+18.1%$386/sqft |
Source: | ||
Public tax history
Public tax history
| Year | Property taxes | Tax assessment |
|---|---|---|
| 2025 | -- | $742,210 +13.2% |
| 2024 | $10,130 -54.2% | $655,923 -11.9% |
| 2023 | $22,099 +93.2% | $744,148 +9% |
Find assessor info on the county website
BuyAbility℠ payment
Est. payment
$4,629/mo
Principal & interest
$3363
Property taxes
$1021
Home insurance
$245
Climate risks
Neighborhood: Washington Avenue Coalition - Memorial Park
Nearby schools
GreatSchools rating
- 6/10Crockett Elementary SchoolGrades: PK-5Distance: 0.5 mi
- 8/10Hogg Middle SchoolGrades: 6-8Distance: 1.6 mi
- 6/10Heights High SchoolGrades: 9-12Distance: 2.1 mi
Schools provided by the listing agent
- Elementary: Crockett Elementary School (Houston)
- Middle: Hogg Middle School (Houston)
- High: Heights High School
Source: HAR. This data may not be complete. We recommend contacting the local school district to confirm school assignments for this home.
