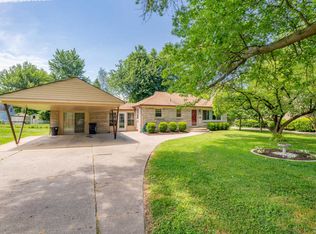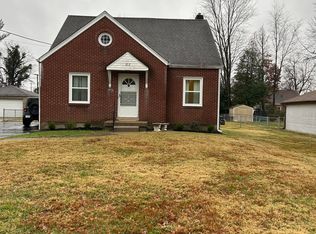Sold for $200,000
$200,000
1818 Farnsley Rd, Shively, KY 40216
2beds
1,998sqft
Single Family Residence
Built in 1949
0.33 Acres Lot
$227,100 Zestimate®
$100/sqft
$1,652 Estimated rent
Home value
$227,100
$216,000 - $238,000
$1,652/mo
Zestimate® history
Loading...
Owner options
Explore your selling options
What's special
Welcome home to this charming Cape Cod, perfectly situated on a spacious 1/3-acre lot. As you step through the covered front porch and into the living room, you'll notice new hardwood floors throughout and will be greeted by the cozy ambiance of a gas fireplace. To the right, a dining room flows into the well-appointed kitchen with a gas stove and a granite countertop island.
Down the hall you'll find the first full bathroom and primary bedroom with a convenient walk-in closet. Upstairs, an expansive second bedroom with hardwood floors awaits. Down to the basement, you'll find a large open family room, a second full bathroom, and a practical laundry area. The unfinished space is a canvas for your creativity and additional storage. The backyard is truly what makes this home a gem! A serene walking path off the porch and beneath the tree branches adds a Zen-like touch to the home. It's fully fenced in with a rubber-coated chain-link fence and wooden plank fence. Enjoy the convenience of a garage for secure parking and storage, and a carport, perfect for keeping vehicles covered or hosting outdoor gatherings. Lounge by the pool that's surrounded by beautiful landscaping and a fire pit. With this home, you can host all your events with abundant space for gatherings and entertaining.
This is a rare find you won't want to miss. Contact us today to schedule a viewing and make it yours!
Zillow last checked: 8 hours ago
Listing updated: January 27, 2025 at 04:31am
Listed by:
Marcus Howard,
Century 21 -Dick Vreeland & Associates
Bought with:
Katie Bosse, 215843
United Real Estate Louisville
Source: GLARMLS,MLS#: 1648769
Facts & features
Interior
Bedrooms & bathrooms
- Bedrooms: 2
- Bathrooms: 2
- Full bathrooms: 2
Primary bedroom
- Level: First
- Area: 142.09
- Dimensions: 11.92 x 11.92
Bedroom
- Level: Second
- Area: 409.31
- Dimensions: 13.42 x 30.50
Full bathroom
- Level: First
- Area: 38.97
- Dimensions: 4.92 x 7.92
Full bathroom
- Level: Basement
- Area: 51.48
- Dimensions: 6.50 x 7.92
Dining room
- Level: First
- Area: 148.46
- Dimensions: 13.00 x 11.42
Family room
- Level: Basement
- Area: 34537.5
- Dimensions: 1842.00 x 18.75
Kitchen
- Level: First
- Area: 233.38
- Dimensions: 18.67 x 12.50
Laundry
- Level: Basement
- Area: 91.73
- Dimensions: 8.67 x 10.58
Living room
- Level: First
- Area: 228.42
- Dimensions: 13.50 x 16.92
Other
- Description: unfinished basement area
- Level: Basement
- Area: 305.73
- Dimensions: 10.08 x 30.33
Heating
- Electric, Natural Gas
Cooling
- Central Air
Features
- Basement: Partially Finished
- Number of fireplaces: 1
Interior area
- Total structure area: 1,524
- Total interior livable area: 1,998 sqft
- Finished area above ground: 1,524
- Finished area below ground: 474
Property
Parking
- Total spaces: 2
- Parking features: Detached, See Remarks, Driveway
- Garage spaces: 1
- Carport spaces: 1
- Covered spaces: 2
- Has uncovered spaces: Yes
Features
- Stories: 1
- Patio & porch: Porch
- Has private pool: Yes
- Pool features: Above Ground
- Fencing: Privacy,Wood,Chain Link
Lot
- Size: 0.33 Acres
- Dimensions: 75 x 200
- Features: See Remarks, Level
Details
- Parcel number: 109200870000
Construction
Type & style
- Home type: SingleFamily
- Architectural style: Cape Cod
- Property subtype: Single Family Residence
Materials
- Wood Frame, Stone
- Foundation: Concrete Perimeter
- Roof: Other
Condition
- Year built: 1949
Utilities & green energy
- Sewer: Public Sewer
- Water: Public
- Utilities for property: Electricity Connected, Natural Gas Connected
Community & neighborhood
Location
- Region: Shively
- Subdivision: Oehrle Subd
HOA & financial
HOA
- Has HOA: No
Price history
| Date | Event | Price |
|---|---|---|
| 12/8/2023 | Sold | $200,000-4.7%$100/sqft |
Source: | ||
| 11/8/2023 | Pending sale | $209,900$105/sqft |
Source: | ||
| 10/31/2023 | Listed for sale | $209,900+39.9%$105/sqft |
Source: | ||
| 1/16/2019 | Listing removed | $150,000$75/sqft |
Source: RE/MAX Properties East #1520167 Report a problem | ||
| 1/15/2019 | Listed for sale | $150,000+1.7%$75/sqft |
Source: RE/MAX Properties East #1520167 Report a problem | ||
Public tax history
| Year | Property taxes | Tax assessment |
|---|---|---|
| 2023 | $1,438 -2.7% | $144,070 -2.3% |
| 2022 | $1,478 -8.5% | $147,500 |
| 2021 | $1,615 +8.7% | $147,500 |
Find assessor info on the county website
Neighborhood: Shively
Nearby schools
GreatSchools rating
- 2/10Mill Creek Elementary SchoolGrades: PK-5Distance: 0.4 mi
- 3/10Frederick Law Olmsted Academy NorthGrades: 6-8Distance: 1.9 mi
- 1/10Western High SchoolGrades: 9-12Distance: 2.7 mi
Get pre-qualified for a loan
At Zillow Home Loans, we can pre-qualify you in as little as 5 minutes with no impact to your credit score.An equal housing lender. NMLS #10287.
Sell with ease on Zillow
Get a Zillow Showcase℠ listing at no additional cost and you could sell for —faster.
$227,100
2% more+$4,542
With Zillow Showcase(estimated)$231,642

