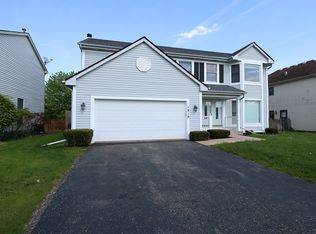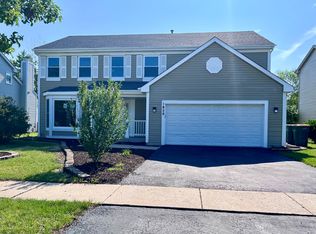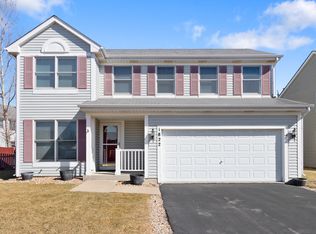Closed
$415,000
1818 Olde Mill Rd, Plainfield, IL 60586
4beds
2,100sqft
Single Family Residence
Built in 1999
7,500 Square Feet Lot
$423,700 Zestimate®
$198/sqft
$3,155 Estimated rent
Home value
$423,700
$390,000 - $462,000
$3,155/mo
Zestimate® history
Loading...
Owner options
Explore your selling options
What's special
Stunning 4-Bedroom Home in desirable Plainfield. Get ready to fall in love with this exceptional 4 bedroom, 2.5 bathroom home nestled in the heart of Plainfields Prairie Trail subdivision. This meticulously maintained and extensively updated property offers the perfect blend of comfort, style, and convenience that today's discerning buyers are seeking. What awaits you: Spacious living areas with neutral color palette throughout Beautifully remodeled kitchen (2022) featuring modern appliances and finishes Master suite with private ensuite and a large walk-in closet space Three additional bedrooms perfect for family, guests, or home office Fully finished basement providing extra living space Fully fenced yard with tasteful landscaping, perfect for privacy and entertaining Prime location with easy access to shopping and major highways Recent Updates & Features: Kitchen remodel completed in 2022 New furnace, AC, and humidifier systems Basement and bathroom updates Brand new roof and windows (2023) Many additional updates and improvements, see additional information Move-in ready condition The Details: Square Footage: 2,100+ sq ft (per tax records) Bedrooms: 4 Bathrooms: 2.5 Basement: Partial and Finished
Zillow last checked: 8 hours ago
Listing updated: November 02, 2025 at 01:36am
Listing courtesy of:
Dana Bern 630-335-2675,
john greene, Realtor
Bought with:
Steve Rollins
Compass
Source: MRED as distributed by MLS GRID,MLS#: 12474074
Facts & features
Interior
Bedrooms & bathrooms
- Bedrooms: 4
- Bathrooms: 3
- Full bathrooms: 2
- 1/2 bathrooms: 1
Primary bedroom
- Features: Flooring (Carpet), Bathroom (Full, Tub & Separate Shwr)
- Level: Second
- Area: 180 Square Feet
- Dimensions: 15X12
Bedroom 2
- Features: Flooring (Carpet)
- Level: Second
- Area: 143 Square Feet
- Dimensions: 13X11
Bedroom 3
- Features: Flooring (Carpet)
- Level: Second
- Area: 110 Square Feet
- Dimensions: 11X10
Bedroom 4
- Features: Flooring (Carpet)
- Level: Second
- Area: 110 Square Feet
- Dimensions: 11X10
Family room
- Level: Main
- Area: 220 Square Feet
- Dimensions: 20X11
Kitchen
- Level: Main
- Area: 143 Square Feet
- Dimensions: 13X11
Laundry
- Level: Basement
- Area: 130 Square Feet
- Dimensions: 13X10
Living room
- Level: Main
- Area: 208 Square Feet
- Dimensions: 16X13
Heating
- Natural Gas
Cooling
- Central Air
Appliances
- Laundry: In Unit
Features
- Basement: Finished,Partial
Interior area
- Total structure area: 0
- Total interior livable area: 2,100 sqft
Property
Parking
- Total spaces: 2
- Parking features: On Site, Attached, Garage
- Attached garage spaces: 2
Accessibility
- Accessibility features: No Disability Access
Features
- Stories: 2
Lot
- Size: 7,500 sqft
- Dimensions: 60x125
Details
- Parcel number: 0603334060040000
- Special conditions: None
Construction
Type & style
- Home type: SingleFamily
- Property subtype: Single Family Residence
Materials
- Aluminum Siding
Condition
- New construction: No
- Year built: 1999
Utilities & green energy
- Sewer: Public Sewer
- Water: Public
Community & neighborhood
Location
- Region: Plainfield
HOA & financial
HOA
- Has HOA: Yes
- HOA fee: $140 annually
- Services included: Insurance
Other
Other facts
- Listing terms: Conventional
- Ownership: Fee Simple
Price history
| Date | Event | Price |
|---|---|---|
| 10/22/2025 | Sold | $415,000+4.3%$198/sqft |
Source: | ||
| 9/22/2025 | Contingent | $398,000$190/sqft |
Source: | ||
| 9/17/2025 | Listed for sale | $398,000-2.9%$190/sqft |
Source: | ||
| 9/17/2025 | Listing removed | $410,000$195/sqft |
Source: | ||
| 9/5/2025 | Listed for sale | $410,000$195/sqft |
Source: | ||
Public tax history
| Year | Property taxes | Tax assessment |
|---|---|---|
| 2023 | $6,674 +8.9% | $95,290 +13.4% |
| 2022 | $6,129 +5.6% | $84,055 +7% |
| 2021 | $5,807 +1.6% | $78,556 +2.9% |
Find assessor info on the county website
Neighborhood: 60586
Nearby schools
GreatSchools rating
- 5/10River View Elementary SchoolGrades: K-5Distance: 0.7 mi
- 4/10Timber Ridge Middle SchoolGrades: 6-8Distance: 0.7 mi
- 8/10Plainfield Central High SchoolGrades: 9-12Distance: 3.2 mi
Schools provided by the listing agent
- Elementary: Wesmere Elementary School
- Middle: Timber Ridge Middle School
- High: Plainfield Central High School
- District: 202
Source: MRED as distributed by MLS GRID. This data may not be complete. We recommend contacting the local school district to confirm school assignments for this home.
Get a cash offer in 3 minutes
Find out how much your home could sell for in as little as 3 minutes with a no-obligation cash offer.
Estimated market value$423,700
Get a cash offer in 3 minutes
Find out how much your home could sell for in as little as 3 minutes with a no-obligation cash offer.
Estimated market value
$423,700


