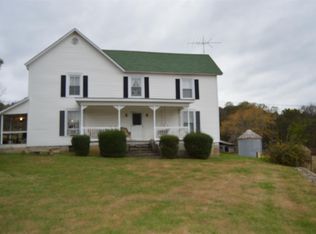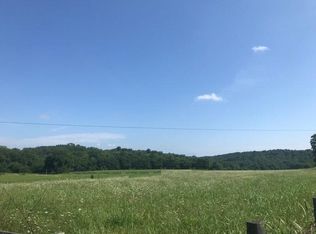Auction Notice !!! Live and On Site Sale, also offering Hi-Bid on line bidding: Saturday, Feb 14th.@ 10AM., Don't miss this outstanding opportunity to purchase a desirable property in the Beautiful countryside of Maury County. Located on the quiet and scenic Preacher Holt Rd., this property offers the privacy, space, and peaceful rural setting so many buyers are looking for. This property offers 56.94 Acres with a one of a kind farm house style 4000 sq.ft. Barndominium with over 1440 sq.ft. of living space and attached 40x40 support garage. Featuring 3 spacious bedrooms, including a versatile bunkroom, and 2 full baths. The property is partially fenced, concrete drive, shooting range, zip line and established trails thru out. 10% Buyers Premium will be added to determine final purchase price, 10% Down Day of Sale, 30 Day Closing.
Active
Price Unknown
1818 Preacher Holt Rd, Mount Pleasant, TN 38474
--beds
--baths
56.94Acres
Farm
Built in ----
56.94 Acres Lot
$-- Zestimate®
$--/sqft
$-- HOA
What's special
Partially fencedEstablished trails thru out
- 60 days |
- 1,024 |
- 90 |
Zillow last checked: 8 hours ago
Listing updated: January 13, 2026 at 08:10am
Listing Provided by:
J.K. Graves 615-537-1180,
Bluegrass Realty & Property Management, Inc,
Jeff Pearles 615-516-6374,
Keller Williams Realty
Source: RealTracs MLS as distributed by MLS GRID,MLS#: 3061950
Facts & features
Interior
Interior area
- Total structure area: 0
Property
Features
- Levels: Three Or More
- Has view: Yes
- View description: Valley
Lot
- Size: 56.94 Acres
- Features: Hilly
- Topography: Hilly
Details
- Parcel number: 169 01202 000
- Zoning: Res.
- Special conditions: Auction
Community & HOA
Community
- Subdivision: None
HOA
- Has HOA: No
Location
- Region: Mount Pleasant
Financial & listing details
- Tax assessed value: $493,600
- Annual tax amount: $1,099
- Date on market: 12/15/2025
- Inclusions: Land And Buildings
- Road surface type: Asphalt
Estimated market value
Not available
Estimated sales range
Not available
Not available
Public tax history
Public tax history
| Year | Property taxes | Tax assessment |
|---|---|---|
| 2025 | $1,099 | $57,550 |
| 2024 | $1,099 | $57,550 |
| 2023 | $1,099 | $57,550 |
Find assessor info on the county website
Climate risks
Neighborhood: 38474
Nearby schools
GreatSchools rating
- 5/10J E Woody Elementary SchoolGrades: PK-4Distance: 6.1 mi
- 4/10Mount Pleasant Middle Visual Perform. ArtsGrades: 5-8Distance: 6.4 mi
- 5/10Mt Pleasant High SchoolGrades: 9-12Distance: 6.4 mi
Schools provided by the listing agent
- Elementary: Mt Pleasant Elementary
- Middle: Mount Pleasant Middle School
- High: Mt Pleasant High School
Source: RealTracs MLS as distributed by MLS GRID. This data may not be complete. We recommend contacting the local school district to confirm school assignments for this home.
- Loading

