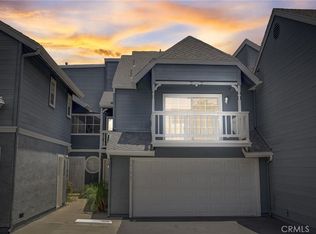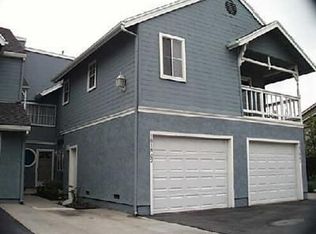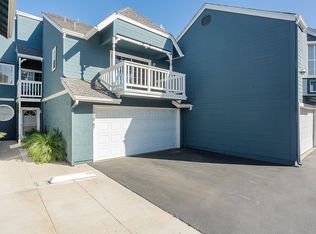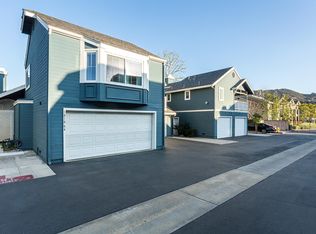Sold for $615,000
Listing Provided by:
Jennifer Valentino DRE #02225674 valentino.realtyone@gmail.com,
Realty One Group West,
Maty Guiza DRE #01936056,
Realty One Group West
Bought with: Coldwell Banker Hallmark
$615,000
1818 Rory Ln Unit 3, Simi Valley, CA 93063
2beds
1,437sqft
Townhouse
Built in 1981
1,437 Square Feet Lot
$604,100 Zestimate®
$428/sqft
$3,184 Estimated rent
Home value
$604,100
$550,000 - $665,000
$3,184/mo
Zestimate® history
Loading...
Owner options
Explore your selling options
What's special
Welcome to 1818 Rory Lane, Unit 3, a beautifully updated townhouse in the sought-after Indian Oaks community of Simi Valley, CA. This spacious 2-bedroom, 2.5-bathroom home offers 1,437 sq ft of well-designed living space spread across two levels. The floor plan is enhanced by vaulted ceilings, creating a bright and airy atmosphere.
The kitchen has been thoughtfully updated with sleek quartz countertops and stainless steel appliances, perfect for both everyday meals and entertaining. Relax in the inviting living room, featuring a charming stone wood-burning fireplace, or step outside to one of two private balconies to enjoy the California weather. The master suite is a true retreat, complete with a vaulted ceiling, ample closet space, and a luxurious en-suite bathroom with granite accents.Additional highlights include a convenient laundry area in the direct-access garage.
The outdoor space is equally impressive, with a patio area featuring newer turf and vinyl fencing, creating a serene and private setting. Residents of the community also enjoy access to a refreshing in-ground pool and well-maintained grounds. Conveniently located near top-rated schools, shopping, and dining, this townhouse offers both style and comfort in a prime location.
Zillow last checked: 8 hours ago
Listing updated: May 22, 2025 at 10:04am
Listing Provided by:
Jennifer Valentino DRE #02225674 valentino.realtyone@gmail.com,
Realty One Group West,
Maty Guiza DRE #01936056,
Realty One Group West
Bought with:
Hilda LaFerla, DRE #01331971
Coldwell Banker Hallmark
Source: CRMLS,MLS#: OC25070137 Originating MLS: California Regional MLS
Originating MLS: California Regional MLS
Facts & features
Interior
Bedrooms & bathrooms
- Bedrooms: 2
- Bathrooms: 3
- Full bathrooms: 2
- 1/2 bathrooms: 1
- Main level bathrooms: 1
Primary bedroom
- Features: Multiple Primary Suites
Bedroom
- Features: All Bedrooms Up
Bathroom
- Features: Bathtub, Dual Sinks, Granite Counters, Stone Counters, Tub Shower, Walk-In Shower
Kitchen
- Features: Quartz Counters, Remodeled, Self-closing Cabinet Doors, Updated Kitchen, Walk-In Pantry
Pantry
- Features: Walk-In Pantry
Heating
- Central, Fireplace(s)
Cooling
- Central Air
Appliances
- Included: Dishwasher, Exhaust Fan, Gas Cooktop, Disposal, Microwave, Refrigerator, Water Heater
- Laundry: In Garage
Features
- Balcony, Ceiling Fan(s), High Ceilings, Pantry, Quartz Counters, Stone Counters, Recessed Lighting, All Bedrooms Up, Multiple Primary Suites, Walk-In Pantry
- Flooring: Carpet, Wood
- Has fireplace: Yes
- Fireplace features: Family Room
- Common walls with other units/homes: 2+ Common Walls
Interior area
- Total interior livable area: 1,437 sqft
Property
Parking
- Total spaces: 2
- Parking features: Direct Access, Garage, Paved
- Attached garage spaces: 2
Accessibility
- Accessibility features: None
Features
- Levels: Two
- Stories: 2
- Entry location: Ground
- Patio & porch: Patio
- Exterior features: Rain Gutters
- Pool features: Association
- Spa features: None
- Fencing: Good Condition,Vinyl
- Has view: Yes
- View description: None
Lot
- Size: 1,437 sqft
Details
- Parcel number: 6370190135
- Zoning: RH-15.0
- Special conditions: Standard
Construction
Type & style
- Home type: Townhouse
- Architectural style: Cape Cod
- Property subtype: Townhouse
- Attached to another structure: Yes
Materials
- Drywall
Condition
- Turnkey
- New construction: No
- Year built: 1981
Utilities & green energy
- Electric: Standard
- Sewer: Public Sewer
- Water: Public
- Utilities for property: Electricity Connected, Natural Gas Connected, Phone Connected, Water Connected
Community & neighborhood
Security
- Security features: Smoke Detector(s)
Community
- Community features: Sidewalks
Location
- Region: Simi Valley
- Subdivision: Indian Oaks Att (220)
HOA & financial
HOA
- Has HOA: Yes
- HOA fee: $475 monthly
- Amenities included: Pool, Spa/Hot Tub
- Association name: Indian Oaks
- Association phone: 818-778-3331
Other
Other facts
- Listing terms: Conventional
- Road surface type: Paved
Price history
| Date | Event | Price |
|---|---|---|
| 5/20/2025 | Sold | $615,000$428/sqft |
Source: | ||
| 4/22/2025 | Contingent | $615,000$428/sqft |
Source: | ||
| 4/19/2025 | Pending sale | $615,000$428/sqft |
Source: | ||
| 4/1/2025 | Listed for sale | $615,000+15%$428/sqft |
Source: | ||
| 12/6/2022 | Listing removed | $535,000$372/sqft |
Source: | ||
Public tax history
Tax history is unavailable.
Neighborhood: 93063
Nearby schools
GreatSchools rating
- 4/10Knolls Elementary SchoolGrades: K-6Distance: 0.6 mi
- 4/10Valley View Middle SchoolGrades: 6-8Distance: 2.7 mi
- 7/10Simi Valley High SchoolGrades: 9-12Distance: 1 mi
Get a cash offer in 3 minutes
Find out how much your home could sell for in as little as 3 minutes with a no-obligation cash offer.
Estimated market value$604,100
Get a cash offer in 3 minutes
Find out how much your home could sell for in as little as 3 minutes with a no-obligation cash offer.
Estimated market value
$604,100



