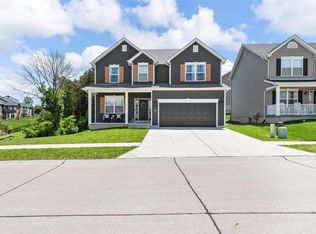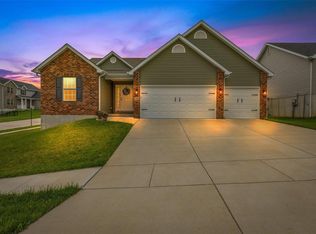Closed
Listing Provided by:
Cindy M Callahan 314-578-5612,
Realty Executives Premiere
Bought with: Realty Executives Premiere
Price Unknown
1818 Sunset Rdg, Festus, MO 63028
4beds
2,712sqft
Single Family Residence
Built in 2020
9,583.2 Square Feet Lot
$453,800 Zestimate®
$--/sqft
$2,232 Estimated rent
Home value
$453,800
$404,000 - $513,000
$2,232/mo
Zestimate® history
Loading...
Owner options
Explore your selling options
What's special
PRICE IMPROVEMENT! A must see 5 yr old home it's like new! Great level corner lot with fenced back yard. This 2,712 sq ft home has 4 large bedrooms all with walk-in closets, 2 1/2 baths, Office or Dining room with barn doors currently be used at a child's play room, Large open kitchen with Center Island, Breakfast Bar, Ceramic back splash, Walk-in pantry, Stainless Steel Appliances that all stay, lots of 42-inch cabinets, Granite counter tops, and opens to the living room. The upper level has a family/game room. Upper-level Laundry Room close to the bedrooms for convenience. Full basement with full rough-in bath, sump pump & pit, and egress window. Covered front porch. Patio. Festus schools. Home sits in a quiet tucked away neighborhood, but is close to schools, shopping, I-55 access, and hospital.
Zillow last checked: 8 hours ago
Listing updated: June 17, 2025 at 07:34am
Listing Provided by:
Cindy M Callahan 314-578-5612,
Realty Executives Premiere
Bought with:
Beth Blanford, 2021014307
Realty Executives Premiere
Source: MARIS,MLS#: 25022130 Originating MLS: Southern Gateway Association of REALTORS
Originating MLS: Southern Gateway Association of REALTORS
Facts & features
Interior
Bedrooms & bathrooms
- Bedrooms: 4
- Bathrooms: 3
- Full bathrooms: 2
- 1/2 bathrooms: 1
- Main level bathrooms: 1
Primary bedroom
- Features: Floor Covering: Carpeting
- Level: Upper
- Area: 221
- Dimensions: 17 x 13
Bedroom
- Features: Floor Covering: Carpeting
- Level: Upper
- Area: 195
- Dimensions: 15 x 13
Bedroom
- Features: Floor Covering: Carpeting
- Level: Upper
- Area: 143
- Dimensions: 13 x 11
Bedroom
- Features: Floor Covering: Carpeting
- Level: Upper
- Area: 168
- Dimensions: 14 x 12
Breakfast room
- Features: Floor Covering: Wood Veneer
- Level: Main
- Area: 169
- Dimensions: 13 x 13
Family room
- Features: Floor Covering: Carpeting
- Level: Upper
- Area: 255
- Dimensions: 17 x 15
Kitchen
- Features: Floor Covering: Wood Veneer
- Level: Main
- Area: 168
- Dimensions: 14 x 12
Laundry
- Features: Floor Covering: Wood Veneer
- Level: Upper
- Area: 30
- Dimensions: 6 x 5
Living room
- Features: Floor Covering: Wood Veneer
- Level: Main
- Area: 238
- Dimensions: 17 x 14
Office
- Features: Floor Covering: Carpeting
- Level: Main
- Area: 143
- Dimensions: 13 x 11
Heating
- Dual Fuel/Off Peak, Forced Air, Natural Gas
Cooling
- Ceiling Fan(s), Central Air, Electric
Appliances
- Included: Electric Water Heater, Dishwasher, Disposal, Microwave, Electric Range, Electric Oven, Refrigerator, Stainless Steel Appliance(s)
- Laundry: Main Level
Features
- Kitchen/Dining Room Combo, High Ceilings, Open Floorplan, Walk-In Closet(s), Breakfast Bar, Breakfast Room, Kitchen Island, Custom Cabinetry, Granite Counters, Solid Surface Countertop(s), Walk-In Pantry, High Speed Internet, Double Vanity, Tub, Entrance Foyer
- Flooring: Carpet, Hardwood
- Doors: Panel Door(s), Storm Door(s)
- Windows: Insulated Windows, Tilt-In Windows
- Basement: Full,Concrete,Sump Pump,Walk-Out Access
- Has fireplace: No
- Fireplace features: None
Interior area
- Total structure area: 2,712
- Total interior livable area: 2,712 sqft
- Finished area above ground: 2,712
Property
Parking
- Total spaces: 3
- Parking features: Attached, Garage, Garage Door Opener
- Attached garage spaces: 3
Features
- Levels: Two
- Patio & porch: Patio, Covered
Lot
- Size: 9,583 sqft
- Dimensions: 60 x 80 x 130 x 122
- Features: Corner Lot, Level
Details
- Parcel number: 181.012.00002014.18
- Special conditions: Standard
Construction
Type & style
- Home type: SingleFamily
- Architectural style: Traditional,Other
- Property subtype: Single Family Residence
Materials
- Vinyl Siding
Condition
- Year built: 2020
Utilities & green energy
- Sewer: Public Sewer
- Water: Public
- Utilities for property: Underground Utilities
Community & neighborhood
Security
- Security features: Smoke Detector(s)
Location
- Region: Festus
- Subdivision: Birchwood Estates One
HOA & financial
HOA
- HOA fee: $300 annually
Other
Other facts
- Listing terms: Cash,Conventional,FHA,VA Loan
- Ownership: Private
- Road surface type: Concrete
Price history
| Date | Event | Price |
|---|---|---|
| 6/16/2025 | Sold | -- |
Source: | ||
| 5/13/2025 | Pending sale | $449,900$166/sqft |
Source: | ||
| 4/24/2025 | Price change | $449,900-2.2%$166/sqft |
Source: | ||
| 4/10/2025 | Price change | $459,900+50.8%$170/sqft |
Source: | ||
| 7/21/2020 | Pending sale | $304,901$112/sqft |
Source: | ||
Public tax history
| Year | Property taxes | Tax assessment |
|---|---|---|
| 2025 | $3,601 +6.2% | $65,600 +9.5% |
| 2024 | $3,391 +0.5% | $59,900 |
| 2023 | $3,374 +0% | $59,900 |
Find assessor info on the county website
Neighborhood: 63028
Nearby schools
GreatSchools rating
- 5/10Festus Intermediate SchoolGrades: 4-6Distance: 0.4 mi
- 7/10Festus Middle SchoolGrades: 7-8Distance: 0.2 mi
- 8/10Festus Sr. High SchoolGrades: 9-12Distance: 0.5 mi
Schools provided by the listing agent
- Elementary: Festus Elem.
- Middle: Festus Middle
- High: Festus Sr. High
Source: MARIS. This data may not be complete. We recommend contacting the local school district to confirm school assignments for this home.
Get a cash offer in 3 minutes
Find out how much your home could sell for in as little as 3 minutes with a no-obligation cash offer.
Estimated market value$453,800
Get a cash offer in 3 minutes
Find out how much your home could sell for in as little as 3 minutes with a no-obligation cash offer.
Estimated market value
$453,800

