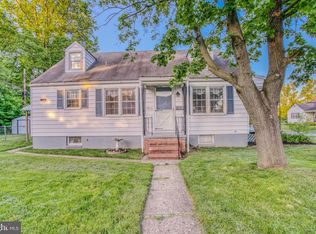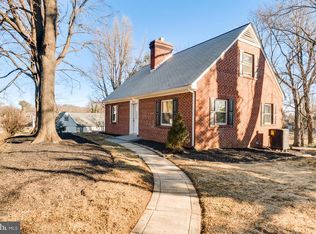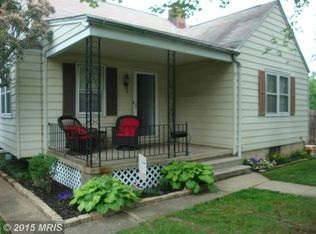Welcome Home! Beautiful cape cod in a great location! Conveniently located off 695 and Perring Parkway. Main level has living area and Dining area, updated kitchen with new appliances, 2 spacious bedrooms and full updated bathroom . The second level is a large bedroom with 2 sides, one side could be an office or play room and the other a bedroom. The basement is partially finished and cozy with a gas fireplace, there is enough room for a living room and an office or play area. The laundry area is spacious enough and has work bench area. The roof is 3 years old, there is new carpet installed throughout. he entire electrical system was updated 5 years ago and the basement has been waterproofed with a lifetime warranty! There is plenty of space in the fenced in back yard for activities and a new storage shed for tools!
This property is off market, which means it's not currently listed for sale or rent on Zillow. This may be different from what's available on other websites or public sources.


