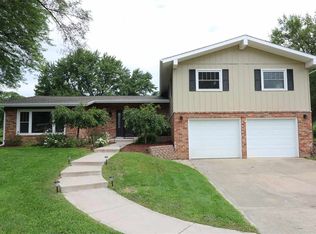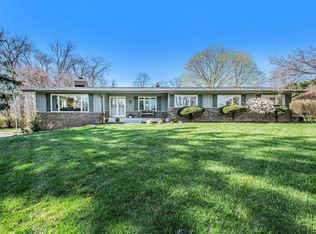Closed
$246,200
18180 Cleveland Rd, South Bend, IN 46637
3beds
2,344sqft
Single Family Residence
Built in 1963
0.7 Acres Lot
$302,000 Zestimate®
$--/sqft
$2,125 Estimated rent
Home value
$302,000
$278,000 - $326,000
$2,125/mo
Zestimate® history
Loading...
Owner options
Explore your selling options
What's special
5 minute drive to campus-or toll road- 10 minutes from airport Walk out lower level, fenced yard, laundry room, baths and kitchen newly remodeled with quartz/granite, bay window, Full wall brick surround with limestone hearth for fireplace New C/A Just North of Notre Dame Pool table remains
Zillow last checked: 8 hours ago
Listing updated: March 08, 2024 at 12:22pm
Listed by:
Gene K Buczynski Cell:574-315-3491,
Cressy & Everett - South Bend
Bought with:
Anne C Brown, RB18001866
Schrock Realty Group
Source: IRMLS,MLS#: 202342312
Facts & features
Interior
Bedrooms & bathrooms
- Bedrooms: 3
- Bathrooms: 3
- Full bathrooms: 2
- 1/2 bathrooms: 1
- Main level bedrooms: 3
Bedroom 1
- Level: Main
Bedroom 2
- Level: Main
Dining room
- Level: Main
- Area: 143
- Dimensions: 13 x 11
Family room
- Level: Lower
- Area: 504
- Dimensions: 28 x 18
Kitchen
- Level: Main
- Area: 182
- Dimensions: 14 x 13
Living room
- Level: Main
- Area: 360
- Dimensions: 24 x 15
Heating
- Natural Gas, Baseboard, Hot Water
Cooling
- Central Air
Appliances
- Included: Dishwasher, Microwave, Refrigerator, Washer, Electric Cooktop, Electric Oven, Gas Water Heater
- Laundry: Electric Dryer Hookup, Sink
Features
- Tub/Shower Combination, Main Level Bedroom Suite, Formal Dining Room
- Flooring: Hardwood, Carpet, Ceramic Tile
- Basement: Full,Partially Finished,Exterior Entry,Concrete,Sump Pump
- Number of fireplaces: 1
- Fireplace features: Living Room
Interior area
- Total structure area: 3,520
- Total interior livable area: 2,344 sqft
- Finished area above ground: 1,760
- Finished area below ground: 584
Property
Parking
- Total spaces: 2
- Parking features: Attached, Concrete
- Attached garage spaces: 2
- Has uncovered spaces: Yes
Features
- Levels: One
- Stories: 1
- Fencing: Chain Link,Privacy
Lot
- Size: 0.70 Acres
- Dimensions: 175x175
- Features: Level, Near College Campus
Details
- Parcel number: 710430226002.000003
- Other equipment: Sump Pump
Construction
Type & style
- Home type: SingleFamily
- Architectural style: Ranch
- Property subtype: Single Family Residence
Materials
- Brick, Vinyl Siding
- Roof: Asphalt,Shingle
Condition
- New construction: No
- Year built: 1963
Utilities & green energy
- Sewer: Septic Tank
- Water: Well
Community & neighborhood
Location
- Region: South Bend
- Subdivision: Meadow View / Meadowview
HOA & financial
HOA
- Has HOA: Yes
- HOA fee: $35 annually
Other
Other facts
- Listing terms: Cash,Conventional
Price history
| Date | Event | Price |
|---|---|---|
| 3/8/2024 | Sold | $246,200-16.5% |
Source: | ||
| 1/30/2024 | Pending sale | $295,000 |
Source: | ||
| 1/1/2024 | Price change | $295,000-1.3% |
Source: | ||
| 11/30/2023 | Price change | $299,000-3.2% |
Source: | ||
| 11/19/2023 | Listed for sale | $309,000 |
Source: | ||
Public tax history
| Year | Property taxes | Tax assessment |
|---|---|---|
| 2024 | $2,673 -10.1% | $273,400 -2.4% |
| 2023 | $2,975 +41.7% | $280,100 |
| 2022 | $2,099 +16.8% | $280,100 +38.2% |
Find assessor info on the county website
Neighborhood: Georgetown
Nearby schools
GreatSchools rating
- 3/10Darden Primary CenterGrades: K-5Distance: 0.5 mi
- 3/10Clay Intermediate CenterGrades: PK-8Distance: 1.2 mi
- 2/10Clay High SchoolGrades: 9-12Distance: 1.1 mi
Schools provided by the listing agent
- Elementary: Darden Primary Center
- Middle: Edison
- High: Adams
- District: South Bend Community School Corp.
Source: IRMLS. This data may not be complete. We recommend contacting the local school district to confirm school assignments for this home.

Get pre-qualified for a loan
At Zillow Home Loans, we can pre-qualify you in as little as 5 minutes with no impact to your credit score.An equal housing lender. NMLS #10287.

