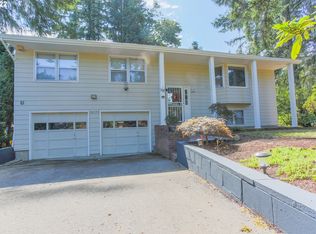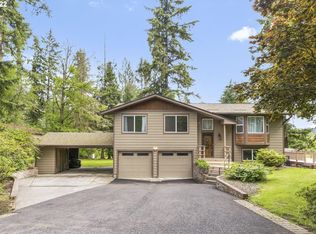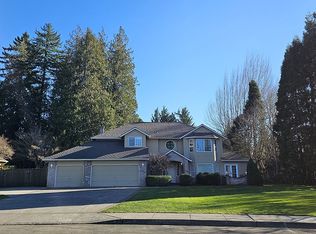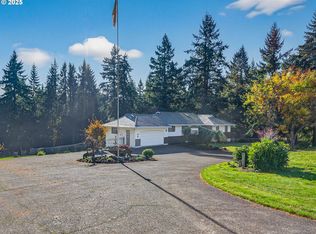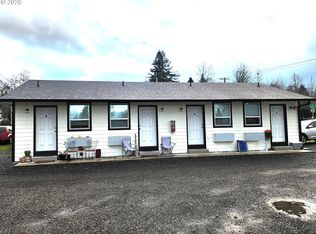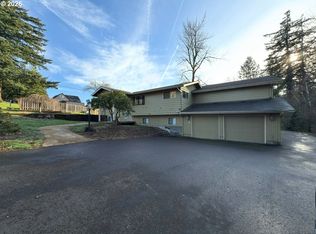Beautiful home on the edge of town . your own private park . 5 1/2 acres multifamily unit extra shop with Man cave . covered area for your boat.
For sale by owner
$1,100,000
18183 SE Richey Rd, Gresham, OR 97080
4beds
3,631sqft
Est.:
MultiFamily
Built in 1993
-- sqft lot
$-- Zestimate®
$303/sqft
$-- HOA
What's special
Your own private park
- 4 days |
- 232 |
- 4 |
Listed by:
Property Owner (503) 806-4922
Facts & features
Interior
Bedrooms & bathrooms
- Bedrooms: 4
- Bathrooms: 4
- Full bathrooms: 3
- 1/2 bathrooms: 1
Heating
- Forced air, Heat pump, Stove, Gas, Wood / Pellet
Cooling
- Central
Appliances
- Included: Dishwasher, Dryer, Garbage disposal, Range / Oven, Refrigerator, Washer
Features
- Flooring: Carpet, Laminate
- Basement: Finished
- Has fireplace: Yes
Interior area
- Total interior livable area: 3,631 sqft
Property
Parking
- Total spaces: 10
- Parking features: Garage - Attached, Garage - Detached
Features
- Exterior features: Vinyl
- Has view: Yes
- View description: Park, Water
- Has water view: Yes
- Water view: Water
Lot
- Size: 5 Acres
Details
- Parcel number: 1S3E19DA0010001
Construction
Type & style
- Home type: MultiFamily
Materials
- Foundation: Concrete
- Roof: Composition
Condition
- New construction: No
- Year built: 1993
Community & HOA
Location
- Region: Gresham
Financial & listing details
- Price per square foot: $303/sqft
- Tax assessed value: $528,220
- Annual tax amount: $5,790
- Date on market: 2/5/2026
Estimated market value
Not available
Estimated sales range
Not available
$4,334/mo
Price history
Price history
| Date | Event | Price |
|---|---|---|
| 2/5/2026 | Listed for sale | $1,100,000$303/sqft |
Source: Owner Report a problem | ||
Public tax history
Public tax history
| Year | Property taxes | Tax assessment |
|---|---|---|
| 2017 | $5,790 +3% | $362,370 +2.4% |
| 2016 | $5,621 | $353,780 +3% |
| 2015 | $5,621 | $343,480 |
Find assessor info on the county website
BuyAbility℠ payment
Est. payment
$6,598/mo
Principal & interest
$5333
Property taxes
$880
Home insurance
$385
Climate risks
Neighborhood: 97080
Nearby schools
GreatSchools rating
- 8/10Pleasant Valley Elementary SchoolGrades: K-5Distance: 0.2 mi
- 3/10Centennial Middle SchoolGrades: 6-8Distance: 2.4 mi
- 4/10Centennial High SchoolGrades: 9-12Distance: 2 mi
- Loading
