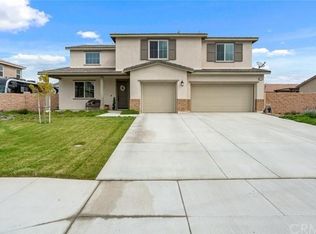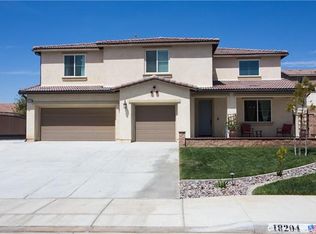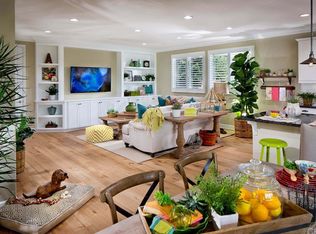Sold for $940,000
Listing Provided by:
Tony Fiorentino DRE #01238346 951-232-6786,
Century 21 Masters
Bought with: Abundance Real Estate
$940,000
18184 Calabria Dr, Riverside, CA 92508
4beds
2,575sqft
Single Family Residence
Built in 2017
0.26 Acres Lot
$919,000 Zestimate®
$365/sqft
$3,858 Estimated rent
Home value
$919,000
$827,000 - $1.02M
$3,858/mo
Zestimate® history
Loading...
Owner options
Explore your selling options
What's special
Pull up and Feast Your Eyes on this Beautiful Single Story Pool Home on an Oversized Lot. Enter the front door into a Spacious Foyer with Gorgeous Porcelain Travertine Tile that is continuous throughout the Entire house. To your right a hallway leads to a Great Office/Bedroom and Two Other spacious Bedrooms and a full Bathroom with Dual Sinks and Separated Tub/Shower and water closet. If you continue through the Foyer, You will find an Amazing Large Main Suite, The Bathroom has a Separate Large Tub and Large Walkin Shower, Custom Cabinetry and a Large Walk-In Closet. As you walk into the Main part on the home you will be looking out Huge Glass Sliders to be greeted by the View of the Amazing Custom Pool, with Custom Waterfalls, Grand Stone Walls, with Beautiful Lighting to Light up your nights. Now you enter that Grand Wide Open area where the Dinning Room, Living/Family room and Very Large Kitchen make up the Truly Great Room, The Kitchen Has all the goodies a Chef would want, a Gas 5 Burner Cooktop, Built in Microwave and Self Cleaning Oven. The Island is Very Large, and Is covered in Cashmeir Granite as in the rest of the Kitchen. There is also a Walk-In Pantry, and a Fabulous Custom Buffet that goes on Forever providing an amazing amount of counter top and Storage. Now Step outside to your Wonderful Pool, and Outdoor Chefs Kitchen, Complete with a Huge Thermador BBQ Grill, a Refrigerator, and an Iced Holding Bin, and Get this, Your Very own Pizza Oven, all built in under an Alumawood Structure. As if this is not enough, the Grass is all maintenance free (turf), and a Professional Scale Bocci Ball Court. If you have the Toys There is Gated RV Parking aprox 48ft X 12ft on the side, that won't mess up the look of the amazing yard. Back inside we have a Butler's Pantry with a Wine fridge. Indoor Laundry room, and 3 Car Garage.
Zillow last checked: 8 hours ago
Listing updated: December 04, 2024 at 09:15pm
Listing Provided by:
Tony Fiorentino DRE #01238346 951-232-6786,
Century 21 Masters
Bought with:
Anthony Lauria, DRE #02065044
Abundance Real Estate
Source: CRMLS,MLS#: SW24207025 Originating MLS: California Regional MLS
Originating MLS: California Regional MLS
Facts & features
Interior
Bedrooms & bathrooms
- Bedrooms: 4
- Bathrooms: 3
- Full bathrooms: 2
- 1/2 bathrooms: 1
- Main level bathrooms: 3
- Main level bedrooms: 4
Primary bedroom
- Features: Main Level Primary
Bedroom
- Features: All Bedrooms Down
Bedroom
- Features: Bedroom on Main Level
Bathroom
- Features: Bathroom Exhaust Fan, Bathtub, Closet, Dual Sinks, Enclosed Toilet, Full Bath on Main Level, Granite Counters, Linen Closet, Separate Shower, Tub Shower
Kitchen
- Features: Butler's Pantry, Granite Counters, Kitchen Island, Kitchen/Family Room Combo, Walk-In Pantry
Heating
- Central, Fireplace(s), Natural Gas
Cooling
- Central Air
Appliances
- Included: Built-In Range, Dishwasher, Gas Cooktop, Disposal, Gas Oven, Gas Water Heater, Microwave, Range Hood, Self Cleaning Oven, Water Softener, Water Heater
- Laundry: Washer Hookup, Gas Dryer Hookup, Inside, Laundry Room
Features
- Breakfast Bar, Built-in Features, Block Walls, Ceiling Fan(s), Cathedral Ceiling(s), Dry Bar, Separate/Formal Dining Room, Eat-in Kitchen, Granite Counters, High Ceilings, Open Floorplan, Pantry, Recessed Lighting, All Bedrooms Down, Bedroom on Main Level, Entrance Foyer, Main Level Primary, Primary Suite, Walk-In Pantry, Walk-In Closet(s)
- Flooring: Tile
- Doors: Sliding Doors
- Has fireplace: Yes
- Fireplace features: Family Room
- Common walls with other units/homes: No Common Walls
Interior area
- Total interior livable area: 2,575 sqft
Property
Parking
- Total spaces: 11
- Parking features: Boat, Concrete, Door-Multi, Driveway Level, Driveway, Garage Faces Front, Garage, Garage Door Opener, On Site, Oversized, RV Gated
- Attached garage spaces: 3
- Uncovered spaces: 8
Features
- Levels: One
- Stories: 1
- Entry location: Front
- Patio & porch: Concrete, Covered, Front Porch, Open, Patio
- Exterior features: Barbecue, Lighting, Sport Court
- Has private pool: Yes
- Pool features: Gas Heat, Heated, In Ground, Pebble, Private, Tile, Waterfall
- Spa features: None
- Fencing: Block
- Has view: Yes
- View description: None
Lot
- Size: 0.26 Acres
- Features: Back Yard, Front Yard, Landscaped, Level, Rectangular Lot, Sprinklers Timer, Sprinkler System, Street Level
Details
- Parcel number: 266690009
- Special conditions: Standard
Construction
Type & style
- Home type: SingleFamily
- Architectural style: Modern,Ranch
- Property subtype: Single Family Residence
Materials
- Stone, Stucco
- Foundation: Slab
- Roof: Concrete,Tile
Condition
- Turnkey
- New construction: No
- Year built: 2017
Utilities & green energy
- Sewer: Public Sewer
- Water: Public
- Utilities for property: Cable Available, Electricity Connected, Natural Gas Connected, Phone Available, Sewer Connected, Underground Utilities, Water Connected
Community & neighborhood
Security
- Security features: Carbon Monoxide Detector(s), Smoke Detector(s)
Community
- Community features: Biking, Curbs, Gutter(s), Street Lights, Suburban, Sidewalks
Location
- Region: Riverside
HOA & financial
HOA
- Has HOA: Yes
- HOA fee: $80 monthly
- Amenities included: Other
- Association name: Skyridge Community Association
- Association phone: 951-232-6786
Other
Other facts
- Listing terms: Cash,Conventional,1031 Exchange,FHA,Submit,VA Loan
- Road surface type: Paved
Price history
| Date | Event | Price |
|---|---|---|
| 11/20/2024 | Sold | $940,000+0.5%$365/sqft |
Source: | ||
| 10/7/2024 | Pending sale | $935,000$363/sqft |
Source: | ||
| 10/6/2024 | Listed for sale | $935,000+79.8%$363/sqft |
Source: | ||
| 5/23/2017 | Sold | $520,000$202/sqft |
Source: Public Record Report a problem | ||
Public tax history
| Year | Property taxes | Tax assessment |
|---|---|---|
| 2025 | $12,860 +44% | $940,000 +58.2% |
| 2024 | $8,933 +0.3% | $594,314 +2% |
| 2023 | $8,904 +1.4% | $582,661 +2% |
Find assessor info on the county website
Neighborhood: Orangecrest
Nearby schools
GreatSchools rating
- 7/10Woodcrest Elementary SchoolGrades: K-6Distance: 1.3 mi
- 6/10Frank Augustus Miller Middle SchoolGrades: 7-8Distance: 0.3 mi
- 9/10Martin Luther King Jr. High SchoolGrades: 9-12Distance: 0.7 mi
Schools provided by the listing agent
- Elementary: Miller
- Middle: Woodcrest
- High: King
Source: CRMLS. This data may not be complete. We recommend contacting the local school district to confirm school assignments for this home.
Get a cash offer in 3 minutes
Find out how much your home could sell for in as little as 3 minutes with a no-obligation cash offer.
Estimated market value
$919,000


