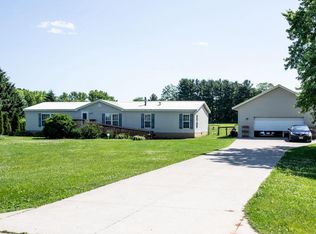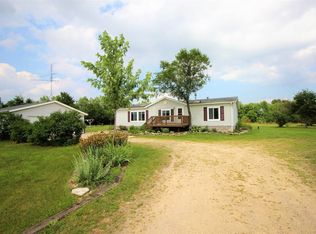Closed
$375,000
18184 Iceland ROAD, Sparta, WI 54656
2beds
1,118sqft
Single Family Residence
Built in 1997
2.83 Acres Lot
$387,000 Zestimate®
$335/sqft
$1,150 Estimated rent
Home value
$387,000
Estimated sales range
Not available
$1,150/mo
Zestimate® history
Loading...
Owner options
Explore your selling options
What's special
Welcome to this wonderfully maintained 2 bed 1 bath home perfectly located close to Sparta and I-90. The property has nearly 3 acres with a massive 50x30 insulated & heated shop, established trees & scenic landscaping.Clean & bright, this move in ready home has hardwood floors and a low maintenance deck. The basement is partially finished & is stubbed-in for a bathroom. Another benefit is the 2 car attached garage plus an offset garage for more parking/storage. The shop has the potential for serious work to be done, with high ceilings & 220 volt capacity. It can accommodate all your necessary storage even a motor home. This is an absolutely ideal location on private dead end road. This one checks all the boxes with home/land/ shop/storage, schedule your showing today.
Zillow last checked: 8 hours ago
Listing updated: September 25, 2025 at 02:45am
Listed by:
Robert Slattery,
Coulee Real Estate & Property Management LLC
Bought with:
Non Mls-Lac
Source: WIREX MLS,MLS#: 1929059 Originating MLS: Metro MLS
Originating MLS: Metro MLS
Facts & features
Interior
Bedrooms & bathrooms
- Bedrooms: 2
- Bathrooms: 1
- Full bathrooms: 1
- Main level bedrooms: 2
Primary bedroom
- Level: Main
- Area: 224
- Dimensions: 16 x 14
Bedroom 2
- Level: Main
- Area: 132
- Dimensions: 12 x 11
Bathroom
- Features: Stubbed For Bathroom on Lower, Tub Only, Ceramic Tile, Shower Over Tub
Dining room
- Level: Main
- Area: 108
- Dimensions: 12 x 9
Family room
- Level: Lower
- Area: 720
- Dimensions: 30 x 24
Kitchen
- Level: Main
- Area: 144
- Dimensions: 12 x 12
Living room
- Level: Main
- Area: 336
- Dimensions: 24 x 14
Heating
- Propane, Forced Air
Cooling
- Central Air
Appliances
- Included: Dishwasher, Microwave, Oven, Range, Refrigerator, Water Softener
Features
- Flooring: Wood
- Basement: Full,Partially Finished,Concrete,Sump Pump
Interior area
- Total structure area: 1,118
- Total interior livable area: 1,118 sqft
- Finished area above ground: 1,118
Property
Parking
- Total spaces: 3
- Parking features: Garage Door Opener, Attached, 3 Car
- Attached garage spaces: 3
Features
- Levels: One
- Stories: 1
- Patio & porch: Deck
Lot
- Size: 2.83 Acres
- Features: Pasture
Details
- Parcel number: 040011493600
- Zoning: Residential
- Special conditions: Arms Length
Construction
Type & style
- Home type: SingleFamily
- Architectural style: Ranch
- Property subtype: Single Family Residence
Materials
- Aluminum Trim, Vinyl Siding
Condition
- 21+ Years
- New construction: No
- Year built: 1997
Utilities & green energy
- Sewer: Septic Tank
- Water: Well
- Utilities for property: Cable Available
Community & neighborhood
Location
- Region: Sparta
- Municipality: Sparta
Price history
| Date | Event | Price |
|---|---|---|
| 9/12/2025 | Sold | $375,000$335/sqft |
Source: | ||
| 8/6/2025 | Pending sale | $375,000$335/sqft |
Source: | ||
| 7/31/2025 | Listed for sale | $375,000$335/sqft |
Source: | ||
Public tax history
| Year | Property taxes | Tax assessment |
|---|---|---|
| 2024 | $3,224 +9.9% | $212,800 |
| 2023 | $2,935 -5.9% | $212,800 |
| 2022 | $3,117 +7.3% | $212,800 |
Find assessor info on the county website
Neighborhood: 54656
Nearby schools
GreatSchools rating
- NASouthside Elementary SchoolGrades: PK-KDistance: 3 mi
- 4/10Sparta Meadowview Middle SchoolGrades: 5-8Distance: 3.7 mi
- 3/10Sparta High SchoolGrades: 9-12Distance: 2.8 mi
Schools provided by the listing agent
- District: Sparta Area
Source: WIREX MLS. This data may not be complete. We recommend contacting the local school district to confirm school assignments for this home.
Get pre-qualified for a loan
At Zillow Home Loans, we can pre-qualify you in as little as 5 minutes with no impact to your credit score.An equal housing lender. NMLS #10287.

