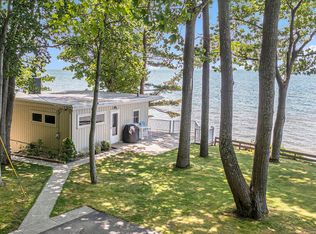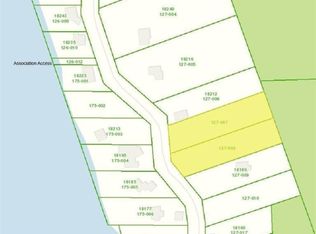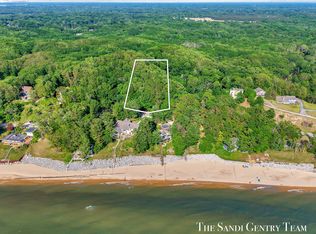Sold
$3,000,000
18185 N Shore Estates Rd, Spring Lake, MI 49456
4beds
3,520sqft
Single Family Residence
Built in 1971
0.63 Acres Lot
$3,048,600 Zestimate®
$852/sqft
$4,009 Estimated rent
Home value
$3,048,600
$2.90M - $3.23M
$4,009/mo
Zestimate® history
Loading...
Owner options
Explore your selling options
What's special
This stunning, fully renovated Lake Michigan retreat offers everything that you've been dreaming of. With 105' of prime Lake Michigan frontage this 4 bedroom, 4.5 bathroom home has it all. Over 3,500 finished square feet of designed luxury living and effortless entertaining. Step inside to an open floor plan filled with natural light and panoramic lake views from nearly every room. With a newly renovated high end kitchen, featuring sleek cabinetry and quartz countertops, hosting family and friends will come with ease. This spacious layout is designed for comfort and style and works for all lifestyles. Enjoy endless beautiful sunsets while relaxing on your own private deck with out-door kitchen. This beach lovers dream is more than a home it is a whole new lifestyle. Don't miss out on your chance to own this incredible oasis. Schedule your showing today.
Zillow last checked: 8 hours ago
Listing updated: November 10, 2025 at 07:40am
Listed by:
Gina J Vis 616-502-0885,
HomeRealty, LLC
Bought with:
Robert A Antonini, 6501310525
Coldwell Banker Schmidt Realtors
Source: MichRIC,MLS#: 25051018
Facts & features
Interior
Bedrooms & bathrooms
- Bedrooms: 4
- Bathrooms: 5
- Full bathrooms: 4
- 1/2 bathrooms: 1
- Main level bedrooms: 3
Primary bedroom
- Level: Main
- Area: 297
- Dimensions: 27.00 x 11.00
Bedroom 2
- Level: Lower
- Area: 209
- Dimensions: 19.00 x 11.00
Bedroom 3
- Level: Lower
- Area: 176
- Dimensions: 16.00 x 11.00
Bedroom 4
- Level: Lower
- Area: 198
- Dimensions: 11.00 x 18.00
Primary bathroom
- Level: Main
- Area: 252
- Dimensions: 14.00 x 18.00
Bathroom 1
- Level: Main
- Area: 35
- Dimensions: 7.00 x 5.00
Bathroom 2
- Level: Lower
- Area: 121
- Dimensions: 11.00 x 11.00
Dining room
- Level: Main
- Area: 187
- Dimensions: 11.00 x 17.00
Family room
- Level: Lower
- Area: 361
- Dimensions: 19.00 x 19.00
Kitchen
- Level: Main
- Area: 143
- Dimensions: 11.00 x 13.00
Living room
- Level: Main
- Area: 361
- Dimensions: 19.00 x 19.00
Other
- Description: Storage
- Level: Basement
- Area: 63
- Dimensions: 7.00 x 9.00
Other
- Description: Storage
- Level: Basement
- Area: 175
- Dimensions: 25.00 x 7.00
Other
- Description: Laundry Room
- Level: Lower
- Area: 144
- Dimensions: 9.00 x 16.00
Other
- Description: Bathroom
- Level: Lower
- Area: 72
- Dimensions: 6.00 x 12.00
Other
- Description: Bathroom
- Level: Lower
- Area: 77
- Dimensions: 11.00 x 7.00
Recreation
- Level: Basement
- Area: 361
- Dimensions: 19.00 x 19.00
Heating
- Forced Air
Cooling
- Central Air
Appliances
- Included: Dishwasher, Microwave, Range, Refrigerator
- Laundry: Gas Dryer Hookup, Lower Level
Features
- Flooring: Carpet, Engineered Hardwood
- Windows: Insulated Windows
- Basement: Walk-Out Access
- Number of fireplaces: 2
- Fireplace features: Family Room, Gas Log, Living Room
Interior area
- Total structure area: 2,750
- Total interior livable area: 3,520 sqft
Property
Parking
- Total spaces: 2
- Parking features: Attached
- Garage spaces: 2
Features
- Stories: 2
- Waterfront features: Lake
- Body of water: Lake Michigan
Lot
- Size: 0.63 Acres
- Dimensions: 127 x 292 x 105 x 231
- Features: Wooded, Ground Cover, Shrubs/Hedges
Details
- Parcel number: 700307175005
Construction
Type & style
- Home type: SingleFamily
- Architectural style: Contemporary
- Property subtype: Single Family Residence
Materials
- Wood Siding
- Roof: Composition
Condition
- New construction: No
- Year built: 1971
Details
- Builder name: Bob Landman
Utilities & green energy
- Sewer: Septic Tank
- Water: Public
- Utilities for property: Natural Gas Available, Electricity Available, Cable Available, Natural Gas Connected, Cable Connected
Community & neighborhood
Location
- Region: Spring Lake
HOA & financial
HOA
- Has HOA: Yes
- HOA fee: $600 annually
- Amenities included: Other
- Services included: Snow Removal
Other
Other facts
- Listing terms: Cash,Conventional
- Road surface type: Paved
Price history
| Date | Event | Price |
|---|---|---|
| 11/7/2025 | Sold | $3,000,000-6.3%$852/sqft |
Source: | ||
| 10/18/2025 | Pending sale | $3,200,000$909/sqft |
Source: | ||
| 10/3/2025 | Listed for sale | $3,200,000+47.1%$909/sqft |
Source: | ||
| 8/16/2021 | Sold | $2,175,000-12.9%$618/sqft |
Source: Public Record Report a problem | ||
| 7/6/2021 | Pending sale | $2,495,900$709/sqft |
Source: | ||
Public tax history
| Year | Property taxes | Tax assessment |
|---|---|---|
| 2024 | $20,015 -7.6% | $892,812 +6.1% |
| 2023 | $21,661 +448.9% | $841,155 |
| 2022 | $3,946 | -- |
Find assessor info on the county website
Neighborhood: 49456
Nearby schools
GreatSchools rating
- 6/10Lake Hills Elementary SchoolGrades: PK-4Distance: 1.2 mi
- 6/10Lakeshore Middle SchoolGrades: 7-8Distance: 3.5 mi
- 8/10Grand Haven High SchoolGrades: 9-12Distance: 6.5 mi
Sell for more on Zillow
Get a Zillow Showcase℠ listing at no additional cost and you could sell for .
$3,048,600
2% more+$60,972
With Zillow Showcase(estimated)$3,109,572


