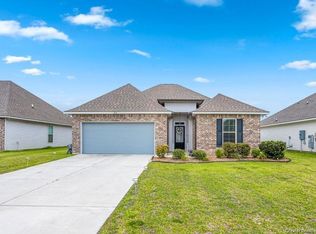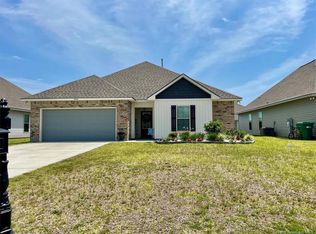Sold
Price Unknown
1819 Downing Rd, Lake Charles, LA 70611
4beds
1,833sqft
Single Family Residence, Residential
Built in 2023
7,405.2 Square Feet Lot
$247,700 Zestimate®
$--/sqft
$2,206 Estimated rent
Home value
$247,700
$223,000 - $272,000
$2,206/mo
Zestimate® history
Loading...
Owner options
Explore your selling options
What's special
Welcome to this beautiful 4-bedroom, 2.5-bath home in the sought-after Porters Cove subdivision! This home features upgraded granite countertops, dual sinks in both the guest and primary bathrooms, and a luxurious primary suite with a separate garden tub and walk-in shower. Also home has tankless gas water heater so take all the hot showers you want! You'll love the convenience of a dedicated laundry room and the privacy of a fully fenced backyard--perfect for entertaining or relaxing. All measurements are M/L. LOMA attached, located in Flood Zone X making flood insurance not required. This home qualifies for 100% financing, making it an incredible opportunity in a sought-after neighborhood. Don't miss your chance on this move-in ready home!!!
Zillow last checked: 8 hours ago
Listing updated: October 30, 2025 at 11:40am
Listed by:
Morgan Denman 337-540-7791,
Coldwell Banker Ingle Safari R
Bought with:
James P Romero, 995708300
Coldwell Banker Ingle Safari R
Source: SWLAR,MLS#: SWL25003776
Facts & features
Interior
Bedrooms & bathrooms
- Bedrooms: 4
- Bathrooms: 3
- Full bathrooms: 2
- 1/2 bathrooms: 1
- Main level bathrooms: 3
- Main level bedrooms: 4
Bathroom
- Features: Bathtub, Double Vanity, Exhaust fan(s), Granite Counters, Privacy toilet door, Separate tub and shower, Shower, Shower in Tub, Soaking Tub, Walk-in shower
Kitchen
- Features: Granite Counters, Kitchen Island, Kitchen Open to Family Room, Pantry
Heating
- Central
Cooling
- Central Air, Ceiling Fan(s)
Appliances
- Included: Dishwasher, Electric Oven, Microwave, Range/Oven, Refrigerator, Tankless Water Heater
- Laundry: Inside, Laundry Room
Features
- Built-in Features, Bathtub, Ceiling Fan(s), Granite Counters, Kitchen Island, Kitchen Open to Family Room, Open Floorplan, Pantry, Recessed Lighting, Shower, Shower in Tub, Storage, Breakfast Counter / Bar, Breakfast Nook, Eating Area In Dining Room
- Has basement: No
- Has fireplace: No
- Fireplace features: None
- Common walls with other units/homes: No Common Walls
Interior area
- Total structure area: 7,641
- Total interior livable area: 1,833 sqft
Property
Parking
- Total spaces: 2
- Parking features: Converted Garage, Paved, Driveway, Garage, Parking Space, Private
- Attached garage spaces: 2
- Has uncovered spaces: Yes
Features
- Levels: One
- Stories: 1
- Patio & porch: Covered, Concrete, Front Porch, Rear Porch, Patio, Slab
- Pool features: None
- Spa features: None
- Fencing: Privacy,Wood,Fenced
- Has view: Yes
- View description: Neighborhood
Lot
- Size: 7,405 sqft
- Dimensions: 126.1 x 60.6
- Features: Back Yard, Front Yard, Lawn, Landscaped, Patio Home, Regular Lot
Details
- Parcel number: 00011894ADAM
- Zoning description: Residential
- Special conditions: Standard
Construction
Type & style
- Home type: SingleFamily
- Architectural style: Cottage,Traditional
- Property subtype: Single Family Residence, Residential
Materials
- Brick, Vinyl Siding
- Foundation: Slab
- Roof: Shingle
Condition
- Turnkey
- New construction: No
- Year built: 2023
Utilities & green energy
- Sewer: Public Sewer
- Water: Public
- Utilities for property: Electricity Available, Electricity Connected, Natural Gas Available, Natural Gas Connected, Sewer Connected, Sewer Available, Water Available, Water Connected
Community & neighborhood
Security
- Security features: Smoke Detector(s)
Community
- Community features: Fishing
Location
- Region: Lake Charles
- Subdivision: Porters Cove Ph II
HOA & financial
HOA
- Has HOA: Yes
- HOA fee: $330 annually
- Amenities included: Call for Rules, Boat Dock, Picnic Area, Sewer, Utilities
- Association name: Community Management
- Association phone: 225-503-2648
Price history
| Date | Event | Price |
|---|---|---|
| 10/30/2025 | Sold | -- |
Source: SWLAR #SWL25003776 Report a problem | ||
| 10/11/2025 | Pending sale | $249,000$136/sqft |
Source: SWLAR #SWL25003776 Report a problem | ||
| 9/23/2025 | Price change | $249,000-1.4%$136/sqft |
Source: SWLAR #SWL25003776 Report a problem | ||
| 8/18/2025 | Price change | $252,500-2.8%$138/sqft |
Source: SWLAR #SWL25003776 Report a problem | ||
| 7/29/2025 | Price change | $259,900-1.6%$142/sqft |
Source: SWLAR #SWL25003776 Report a problem | ||
Public tax history
| Year | Property taxes | Tax assessment |
|---|---|---|
| 2024 | $2,608 | $24,260 |
Find assessor info on the county website
Neighborhood: 70611
Nearby schools
GreatSchools rating
- 7/10Moss Bluff Elementary SchoolGrades: PK-5Distance: 3.2 mi
- 7/10Moss Bluff Middle SchoolGrades: 6-8Distance: 3.6 mi
- 6/10Sam Houston High SchoolGrades: 9-12Distance: 3.4 mi
Schools provided by the listing agent
- Elementary: Moss Bluff
- Middle: Moss Bluff
- High: Sam Houston
Source: SWLAR. This data may not be complete. We recommend contacting the local school district to confirm school assignments for this home.
Sell for more on Zillow
Get a Zillow Showcase℠ listing at no additional cost and you could sell for .
$247,700
2% more+$4,954
With Zillow Showcase(estimated)$252,654

