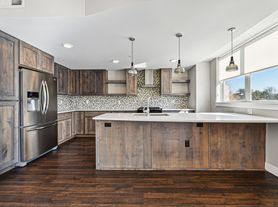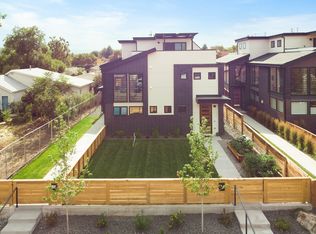Modern End Unit Townhome with Rooftop Deck & Downtown Views. Garage equipped with electric charging station Perfectly situated on a quiet, tree-lined street just two blocks from City Park, the vibrant restaurants and nightlife of 17th Avenue and close to the Uptown Hospital District. This stunning end-unit townhome offers modern luxury in one of Denver's most walkable neighborhoods and easy alley access to your garage. This home features floor-to-ceiling windows throughout, flooding the space with natural light. The massive rooftop deck is a true showstopper designed for entertaining, relaxing in a hot tub, and soaking in incredible views of downtown Denver and the Rocky Mountains. Your private entrance opens to a spacious foyer with coat closet, a full bathroom, and a guest bedroom perfect for guests or a private home office. Head up one level to the heart of the home: a gourmet kitchen with stainless steel appliances, upgraded white cabinetry, designer tile backsplash, and an oversized island perfect for gatherings. The open-concept layout continues into the great room, complete with a sleek floor-to-ceiling gas fireplace, a generous dining area, and a balcony for fresh air and morning coffee. The second level features a serene primary suite with a luxurious 5-piece spa bathroom and walk-in closet. Also upstairs are a second guest bedroom, another full bathroom, and a convenient laundry room. Don't miss the spacious attached 2-car garage.
Owner pays for water. Renters are responsible for gas, electric and internet. No pets allowed.
Townhouse for rent
Accepts Zillow applications
$4,300/mo
1819 Gaylord St, Denver, CO 80206
3beds
2,213sqft
Price may not include required fees and charges.
Townhouse
Available now
No pets
Central air
In unit laundry
Attached garage parking
Forced air, fireplace
What's special
Floor-to-ceiling gas fireplaceMassive rooftop deckQuiet tree-lined streetSerene primary suiteStainless steel appliancesDesigner tile backsplashWalk-in closet
- 10 days
- on Zillow |
- -- |
- -- |
Travel times
Facts & features
Interior
Bedrooms & bathrooms
- Bedrooms: 3
- Bathrooms: 3
- Full bathrooms: 3
Heating
- Forced Air, Fireplace
Cooling
- Central Air
Appliances
- Included: Dishwasher, Dryer, Microwave, Oven, Refrigerator, Washer
- Laundry: In Unit
Features
- View, Walk In Closet, Walk-In Closet(s)
- Flooring: Carpet, Hardwood, Tile
- Has fireplace: Yes
Interior area
- Total interior livable area: 2,213 sqft
Property
Parking
- Parking features: Attached
- Has attached garage: Yes
- Details: Contact manager
Features
- Exterior features: Electric Vehicle Charging Station, Heating system: Forced Air, Premium Finishes, Walk In Closet, Water included in rent
- Has view: Yes
- View description: City View
Details
- Parcel number: 235512108
Construction
Type & style
- Home type: Townhouse
- Property subtype: Townhouse
Utilities & green energy
- Utilities for property: Water
Building
Management
- Pets allowed: No
Community & HOA
Location
- Region: Denver
Financial & listing details
- Lease term: 1 Year
Price history
| Date | Event | Price |
|---|---|---|
| 9/23/2025 | Listed for rent | $4,300$2/sqft |
Source: Zillow Rentals | ||
| 9/19/2025 | Sold | $862,500-1.4%$390/sqft |
Source: | ||
| 9/3/2025 | Pending sale | $875,000$395/sqft |
Source: | ||
| 8/21/2025 | Price change | $875,000-2.7%$395/sqft |
Source: | ||
| 8/3/2025 | Price change | $899,000-2.8%$406/sqft |
Source: | ||

