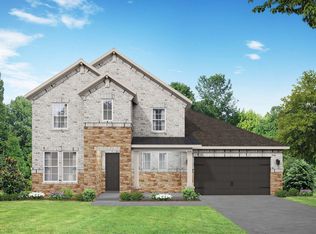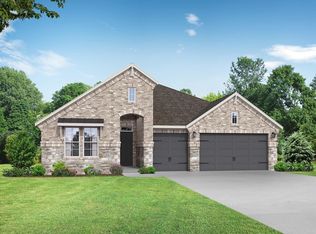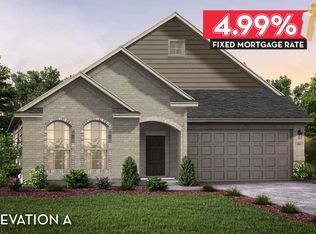Welcome to The Elizabeth B, nestled in the sought-after Sierra Vista neighborhood. This exquisite 1-story home, set on a prime corner lot, is crafted for modern living. Step through the foyer into a stunning open-concept kitchen, café, & family room, all adorned with elegant interior finishes. The gourmet kitchen boasts under-cabinet lighting, perfect for culinary adventures. The owner's suite is a true retreat with a spacious bedroom, ensuite bath featuring a double vanity, & a closet conveniently attached to the laundry room. Outside, enjoy the full-sodded yard with irrigation & a gas stub for patio entertaining. This home includes an impressive 3-car garage with a practical drop zone. Life in Sierra Vista offers a multitude of amenities: a gated section, lazy river, pickleball & tennis courts, walking trails, & a pool with a sandy beach & cabanas. The community also features a fitness center, basketball court, children's playscape, & excellent included features.
This property is off market, which means it's not currently listed for sale or rent on Zillow. This may be different from what's available on other websites or public sources.


