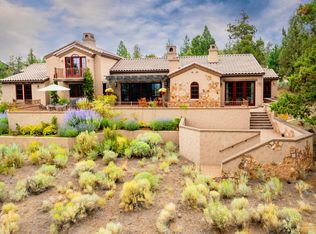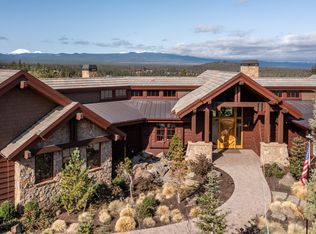Closed
$2,450,000
1819 NW Wild Rye Cir, Bend, OR 97703
5beds
5baths
4,572sqft
Single Family Residence
Built in 2005
1.01 Acres Lot
$1,760,500 Zestimate®
$536/sqft
$7,752 Estimated rent
Home value
$1,760,500
$1.55M - $2.02M
$7,752/mo
Zestimate® history
Loading...
Owner options
Explore your selling options
What's special
Discover luxury living in the exclusive gated community of North Rim in NW Bend. This exquisite home boasts 4 ensuites, & 4.5 baths, ensuring ultimate comfort & privacy. Nestled alongside the scenic neighborhood trail, it offers breathtaking Cascade Mtn. Views on a 1.0 acre homesite! The grand great room, w/ vaulted wood-beamed ceilings & a towering stone fireplace, forms the heart of the home. The gourmet kitchen features luxury level appliances & timeless custom cabinetry. Special features include a sophisticated wine cellar/tasting room & upstairs guest wing is complete w/ a kitchenette. Private courtyards & terraced paver decks provide intimate outdoor havens, seamlessly blending in/outdoor living. The primary bedroom wing features a flexible office space, & the spacious 3-car garage offers ample storage. Experience luxury and refined elegance in this meticulously crafted architectural gem.
Zillow last checked: 8 hours ago
Listing updated: February 27, 2026 at 02:40pm
Listed by:
Cascade Hasson SIR 541-383-7600
Bought with:
Stellar Realty Northwest
Source: Oregon Datashare,MLS#: 220186374
Facts & features
Interior
Bedrooms & bathrooms
- Bedrooms: 5
- Bathrooms: 5
Heating
- Forced Air, Natural Gas, Radiant
Cooling
- Central Air
Appliances
- Included: Dishwasher, Disposal, Dryer, Microwave, Oven, Range, Refrigerator, Washer, Water Heater, Wine Refrigerator
Features
- Breakfast Bar, Central Vacuum, Double Vanity, Enclosed Toilet(s), Kitchen Island, Linen Closet, Primary Downstairs, Shower/Tub Combo, Solid Surface Counters, Tile Shower, Walk-In Closet(s)
- Flooring: Carpet, Hardwood, Stone
- Windows: Double Pane Windows, Wood Frames
- Basement: Finished
- Has fireplace: Yes
- Fireplace features: Gas, Great Room
- Common walls with other units/homes: No Common Walls
Interior area
- Total structure area: 4,572
- Total interior livable area: 4,572 sqft
Property
Parking
- Total spaces: 3
- Parking features: Attached, Driveway, Paver Block, Workshop in Garage, Other
- Attached garage spaces: 3
- Has uncovered spaces: Yes
Features
- Levels: Three Or More
- Stories: 3
- Patio & porch: Patio
- Has view: Yes
- View description: Mountain(s), Forest, Neighborhood, Territorial
Lot
- Size: 1.01 Acres
- Features: Drip System, Landscaped, Level, Native Plants, Sprinkler Timer(s)
Details
- Parcel number: 244421
- Zoning description: RES
- Special conditions: Standard
Construction
Type & style
- Home type: SingleFamily
- Architectural style: Northwest
- Property subtype: Single Family Residence
Materials
- Frame
- Foundation: Slab, Stemwall
- Roof: Tile
Condition
- New construction: No
- Year built: 2005
Details
- Builder name: Sunridge Construction
Utilities & green energy
- Sewer: Public Sewer
- Water: Public
- Utilities for property: Natural Gas Available
Community & neighborhood
Security
- Security features: Carbon Monoxide Detector(s), Smoke Detector(s)
Community
- Community features: Park
Location
- Region: Bend
- Subdivision: Bend North Rim
HOA & financial
HOA
- Has HOA: Yes
- HOA fee: $810 quarterly
- Amenities included: Clubhouse, Park
Other
Other facts
- Listing terms: Cash,Conventional
Price history
| Date | Event | Price |
|---|---|---|
| 2/10/2025 | Sold | $2,450,000-7.5%$536/sqft |
Source: | ||
| 1/13/2025 | Pending sale | $2,650,000$580/sqft |
Source: | ||
| 12/17/2024 | Price change | $2,650,000-1.9%$580/sqft |
Source: | ||
| 11/4/2024 | Listed for sale | $2,700,000$591/sqft |
Source: | ||
| 10/25/2024 | Contingent | $2,700,000$591/sqft |
Source: | ||
Public tax history
Tax history is unavailable.
Neighborhood: Awbrey Butte
Nearby schools
GreatSchools rating
- 8/10North Star ElementaryGrades: K-5Distance: 1.8 mi
- 6/10Pacific Crest Middle SchoolGrades: 6-8Distance: 2.7 mi
- 10/10Summit High SchoolGrades: 9-12Distance: 2.5 mi
Schools provided by the listing agent
- Elementary: North Star Elementary
- Middle: Pacific Crest Middle
- High: Summit High
Source: Oregon Datashare. This data may not be complete. We recommend contacting the local school district to confirm school assignments for this home.
Sell for more on Zillow
Get a Zillow Showcase℠ listing at no additional cost and you could sell for .
$1,760,500
2% more+$35,210
With Zillow Showcase(estimated)$1,795,710

