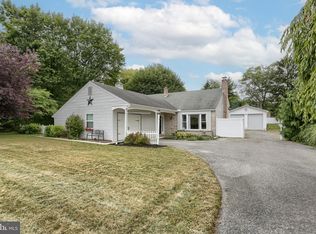Sold for $375,000
$375,000
1819 Spring Rd, Carlisle, PA 17013
2beds
1,983sqft
Single Family Residence
Built in 1962
1.62 Acres Lot
$406,400 Zestimate®
$189/sqft
$2,146 Estimated rent
Home value
$406,400
$378,000 - $439,000
$2,146/mo
Zestimate® history
Loading...
Owner options
Explore your selling options
What's special
One-story stone dwelling on 1.62 acres in North Middleton Township. Total of 1,983 square feet of living space with slate heated floor in foyer. House has hardwood flooring; however, there is some w/w carpeting over the hardwood. Enclosed sun porch leading into large living room with exposed stone wall in foyer. Dining area in living room leading into kitchen with custom built cabinetry. Two bedrooms and two full baths with additional kitchen in mother-in-law suite, also with custom cabinetry--exterior access to the suite from rear patio. Two large 2-car garages, one being on lower level. Large lower level has family room with stone fireplace, laundry room with full bath (shower), large shop area with 220 electric service available. All lower areas have outside access. There is a large rear patio and a front patio. The property is frame construction with stone exterior, stone coming from a quarry in the Newville area . The dwelling was constructed by the builder for his personal use--he also constructed the majority of the dwellings in Basin Hill Heights. Information regarding the Village-Mixed Use zoning (permitted uses) is available by calling the listing agency. There also is a rear driveway accessed from Basin Hill Blvd-- an asset for private or commercial uses. Small dog kennel at rear or property.
Zillow last checked: 8 hours ago
Listing updated: December 11, 2024 at 05:43am
Listed by:
Sharon Spencer 717-385-0533,
Spencer and Spencer Realtors, LLC
Bought with:
DONNA K SHULTZ, RS109176A
Spencer and Spencer Realtors, LLC
Source: Bright MLS,MLS#: PACB2024182
Facts & features
Interior
Bedrooms & bathrooms
- Bedrooms: 2
- Bathrooms: 3
- Full bathrooms: 3
- Main level bathrooms: 2
- Main level bedrooms: 2
Basement
- Area: 0
Heating
- Baseboard, Electric
Cooling
- Window Unit(s), Electric
Appliances
- Included: Electric Water Heater
- Laundry: Laundry Room
Features
- Basement: Sump Pump,Walk-Out Access,Rear Entrance,Garage Access,Full,Connecting Stairway
- Has fireplace: No
Interior area
- Total structure area: 1,983
- Total interior livable area: 1,983 sqft
- Finished area above ground: 1,983
- Finished area below ground: 0
Property
Parking
- Total spaces: 4
- Parking features: Garage Faces Front, Garage Faces Rear, Garage Door Opener, Inside Entrance, Oversized, Asphalt, Lighted, Private, Under Home Parking, Attached, Driveway
- Attached garage spaces: 4
- Has uncovered spaces: Yes
Accessibility
- Accessibility features: Accessible Entrance
Features
- Levels: One
- Stories: 1
- Exterior features: Awning(s)
- Pool features: None
- Has view: Yes
- View description: Street
Lot
- Size: 1.62 Acres
Details
- Additional structures: Above Grade, Below Grade
- Parcel number: 29171585189
- Zoning: VILLAGE/MIXED USE
- Special conditions: Standard
Construction
Type & style
- Home type: SingleFamily
- Architectural style: Ranch/Rambler
- Property subtype: Single Family Residence
Materials
- Stone
- Foundation: Block
- Roof: Shingle
Condition
- New construction: No
- Year built: 1962
Utilities & green energy
- Electric: 200+ Amp Service
- Sewer: Public Sewer
- Water: Public
Community & neighborhood
Location
- Region: Carlisle
- Subdivision: Basin Hill Heights
- Municipality: NORTH MIDDLETON TWP
Other
Other facts
- Listing agreement: Exclusive Agency
- Ownership: Fee Simple
Price history
| Date | Event | Price |
|---|---|---|
| 12/6/2024 | Sold | $375,000-6.3%$189/sqft |
Source: | ||
| 10/23/2024 | Pending sale | $400,000$202/sqft |
Source: | ||
| 9/10/2024 | Price change | $400,000-14%$202/sqft |
Source: | ||
| 6/27/2024 | Price change | $465,000-5.1%$234/sqft |
Source: | ||
| 2/26/2024 | Price change | $490,000-6.7%$247/sqft |
Source: | ||
Public tax history
| Year | Property taxes | Tax assessment |
|---|---|---|
| 2025 | $4,441 +5.7% | $212,000 |
| 2024 | $4,203 +1.5% | $212,000 -0.5% |
| 2023 | $4,140 +1.6% | $213,100 |
Find assessor info on the county website
Neighborhood: Schlusser
Nearby schools
GreatSchools rating
- 3/10Crestview El SchoolGrades: K-5Distance: 0.8 mi
- 6/10Wilson Middle SchoolGrades: 6-8Distance: 1.7 mi
- 6/10Carlisle Area High SchoolGrades: 9-12Distance: 1.9 mi
Schools provided by the listing agent
- High: Carlisle Area
- District: Carlisle Area
Source: Bright MLS. This data may not be complete. We recommend contacting the local school district to confirm school assignments for this home.

Get pre-qualified for a loan
At Zillow Home Loans, we can pre-qualify you in as little as 5 minutes with no impact to your credit score.An equal housing lender. NMLS #10287.
