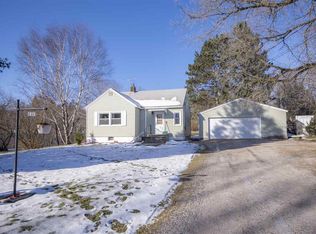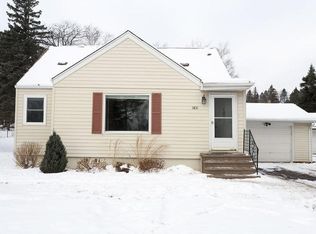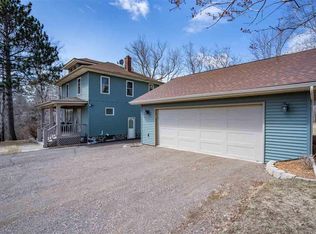Sold for $295,000 on 07/21/25
$295,000
1819 Springvale Rd, Duluth, MN 55811
3beds
1,276sqft
Single Family Residence
Built in 1944
0.37 Acres Lot
$306,200 Zestimate®
$231/sqft
$1,899 Estimated rent
Home value
$306,200
$266,000 - $352,000
$1,899/mo
Zestimate® history
Loading...
Owner options
Explore your selling options
What's special
Welcome to this charming home located in Duluth’s Piedmont neighborhood, situated on a generous 65x250 lot that offers plenty of yard space for gardening, play, or outdoor entertaining. The main level features a spacious front entry with a large closet, a comfortable living room, dining area, full bathroom, and a bedroom- perfect for single-level convenience. The kitchen provides a functional layout and is ready for your personal touch. Upstairs, you’ll find two additional bedrooms and a large hallway closet offering great storage. The lower level includes a cozy family room, plus laundry, utilities, and extra storage space. Enjoy outdoor living with both a front porch and a back deck, ideal for relaxing or entertaining. A 2-car detached garage completes the package, offering extra storage and protection from the elements. The home is heated with natural gas forced air, ensuring comfort throughout the seasons.
Zillow last checked: 8 hours ago
Listing updated: September 08, 2025 at 04:30pm
Listed by:
Michael Messina 218-349-6455,
Messina & Associates Real Estate
Bought with:
Leslie Nooyen, MN 40167995
Adolphson Real Estate - Cloquet
Source: Lake Superior Area Realtors,MLS#: 6119991
Facts & features
Interior
Bedrooms & bathrooms
- Bedrooms: 3
- Bathrooms: 1
- Full bathrooms: 1
- Main level bedrooms: 1
Bedroom
- Level: Main
- Area: 100 Square Feet
- Dimensions: 10 x 10
Bedroom
- Level: Upper
- Area: 144 Square Feet
- Dimensions: 12 x 12
Bedroom
- Level: Upper
- Area: 136.5 Square Feet
- Dimensions: 10.5 x 13
Bonus room
- Description: Large closet.
- Level: Upper
- Area: 28 Square Feet
- Dimensions: 7 x 4
Dining room
- Level: Main
- Area: 132 Square Feet
- Dimensions: 11 x 12
Entry hall
- Description: With closet.
- Level: Main
- Area: 36 Square Feet
- Dimensions: 6 x 6
Family room
- Level: Lower
- Area: 136.5 Square Feet
- Dimensions: 10.5 x 13
Kitchen
- Level: Main
- Area: 84 Square Feet
- Dimensions: 8 x 10.5
Living room
- Level: Main
- Area: 176 Square Feet
- Dimensions: 11 x 16
Heating
- Forced Air, Natural Gas
Features
- Basement: Full
- Has fireplace: No
Interior area
- Total interior livable area: 1,276 sqft
- Finished area above ground: 1,140
- Finished area below ground: 136
Property
Parking
- Total spaces: 2
- Parking features: Detached
- Garage spaces: 2
Lot
- Size: 0.37 Acres
- Dimensions: 65 x 250
Details
- Parcel number: 010288000210
Construction
Type & style
- Home type: SingleFamily
- Architectural style: Bungalow
- Property subtype: Single Family Residence
Materials
- Vinyl, Frame/Wood
- Foundation: Concrete Perimeter
Condition
- Previously Owned
- Year built: 1944
Utilities & green energy
- Electric: Minnesota Power
- Sewer: Public Sewer
- Water: Public
Community & neighborhood
Location
- Region: Duluth
Price history
| Date | Event | Price |
|---|---|---|
| 7/21/2025 | Sold | $295,000+5.7%$231/sqft |
Source: | ||
| 6/15/2025 | Pending sale | $279,000$219/sqft |
Source: | ||
| 6/11/2025 | Listed for sale | $279,000+59.4%$219/sqft |
Source: | ||
| 8/8/2006 | Sold | $175,000$137/sqft |
Source: | ||
Public tax history
| Year | Property taxes | Tax assessment |
|---|---|---|
| 2024 | $3,022 -4.2% | $245,200 +7.7% |
| 2023 | $3,156 +9.7% | $227,700 +1.3% |
| 2022 | $2,878 +16% | $224,800 +17.3% |
Find assessor info on the county website
Neighborhood: Piedmont Heights
Nearby schools
GreatSchools rating
- 7/10Piedmont Elementary SchoolGrades: PK-5Distance: 0.7 mi
- 3/10Lincoln Park Middle SchoolGrades: 6-8Distance: 1 mi
- 5/10Denfeld Senior High SchoolGrades: 9-12Distance: 2.1 mi

Get pre-qualified for a loan
At Zillow Home Loans, we can pre-qualify you in as little as 5 minutes with no impact to your credit score.An equal housing lender. NMLS #10287.
Sell for more on Zillow
Get a free Zillow Showcase℠ listing and you could sell for .
$306,200
2% more+ $6,124
With Zillow Showcase(estimated)
$312,324

