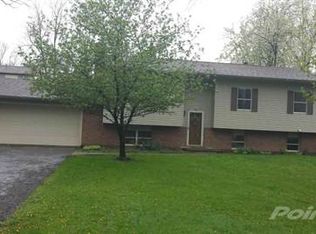Sold for $415,000
$415,000
1819 Walnut Rd, Heath, OH 43056
4beds
4,088sqft
Single Family Residence
Built in 1978
0.34 Acres Lot
$445,800 Zestimate®
$102/sqft
$2,951 Estimated rent
Home value
$445,800
$415,000 - $477,000
$2,951/mo
Zestimate® history
Loading...
Owner options
Explore your selling options
What's special
This spacious and beautifully updated, four bedroom, three bath ranch home is located in Forrest Hills and is close to shopping in Heath and Newark. The home offers a family room, eat in kitchen with granite countertops, a formal living room, dining room, and ample closet and storage space. Many structural updates have been done including a new electrical panel, solar panels, siding, and windows. Inside updates include flooring, kitchen appliances, and crown moulding. The finished basement offers 1890 sq. ft. for a total of over 4000 sq. ft. of living space. The basement has walk out access and includes a bedroom and bathroom for a possible in-law suite. In addition to a spacious fenced in yard with a pergola, the large deck provides lots of room for relaxation and entertaining.
Zillow last checked: 8 hours ago
Listing updated: July 28, 2025 at 05:57am
Listed by:
Robert S Stewart 614-218-3221,
Howard Hanna Real Estate Svcs,
Deborah M Coffey 740-739-0907,
Howard Hanna Real Estate Svcs
Bought with:
Heather M Stasel, 2014000867
Howard Hanna Real Estate Services
Ryan Robert Lewis, 2023001060
Howard Hanna Real Estate Services
Source: Columbus and Central Ohio Regional MLS ,MLS#: 225021838
Facts & features
Interior
Bedrooms & bathrooms
- Bedrooms: 4
- Bathrooms: 3
- Full bathrooms: 2
- 1/2 bathrooms: 1
- Main level bedrooms: 3
Heating
- Forced Air
Cooling
- Central Air
Appliances
- Laundry: Electric Dryer Hookup
Features
- Flooring: Wood, Laminate, Ceramic/Porcelain
- Windows: Insulated Windows
- Basement: Walk-Out Access,Full
- Number of fireplaces: 2
- Fireplace features: Wood Burning, Two, Gas Log
- Common walls with other units/homes: No One Below,No One Above,No Common Walls
Interior area
- Total structure area: 2,198
- Total interior livable area: 4,088 sqft
Property
Parking
- Total spaces: 2
- Parking features: Garage Door Opener, Attached
- Attached garage spaces: 2
Features
- Levels: One
- Patio & porch: Deck
- Fencing: Fenced
Lot
- Size: 0.34 Acres
Details
- Additional structures: Shed(s)
- Parcel number: 03009610200.000
- Special conditions: Standard
Construction
Type & style
- Home type: SingleFamily
- Architectural style: Ranch
- Property subtype: Single Family Residence
Materials
- Foundation: Block
Condition
- New construction: No
- Year built: 1978
Details
- Warranty included: Yes
Utilities & green energy
- Sewer: Public Sewer
- Water: Public
Community & neighborhood
Location
- Region: Heath
- Subdivision: Forrest Hills
Other
Other facts
- Listing terms: VA Loan,FHA,Conventional
Price history
| Date | Event | Price |
|---|---|---|
| 7/25/2025 | Sold | $415,000-1.2%$102/sqft |
Source: | ||
| 6/27/2025 | Pending sale | $420,000$103/sqft |
Source: | ||
| 6/22/2025 | Listed for sale | $420,000+34.8%$103/sqft |
Source: | ||
| 9/7/2022 | Sold | $311,500-1.1%$76/sqft |
Source: | ||
| 9/7/2022 | Pending sale | $315,000$77/sqft |
Source: | ||
Public tax history
| Year | Property taxes | Tax assessment |
|---|---|---|
| 2024 | $4,548 -9.6% | $105,700 |
| 2023 | $5,033 +30.1% | $105,700 |
| 2022 | $3,869 -2% | -- |
Find assessor info on the county website
Neighborhood: 43056
Nearby schools
GreatSchools rating
- NAGarfield Elementary SchoolGrades: K-2Distance: 3.4 mi
- 7/10Heath Middle SchoolGrades: 6-8Distance: 2.8 mi
- 6/10Heath High SchoolGrades: 9-12Distance: 2.8 mi
Get a cash offer in 3 minutes
Find out how much your home could sell for in as little as 3 minutes with a no-obligation cash offer.
Estimated market value$445,800
Get a cash offer in 3 minutes
Find out how much your home could sell for in as little as 3 minutes with a no-obligation cash offer.
Estimated market value
$445,800
