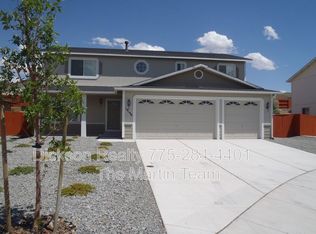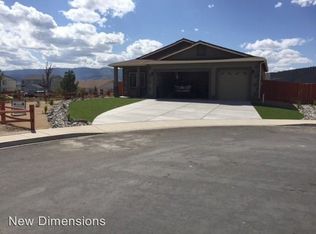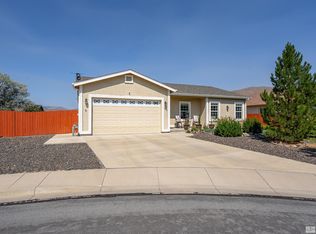Closed
$545,000
18190 Cody Ct, Reno, NV 89508
4beds
2,712sqft
Single Family Residence
Built in 2007
8,712 Square Feet Lot
$547,600 Zestimate®
$201/sqft
$2,879 Estimated rent
Home value
$547,600
$498,000 - $597,000
$2,879/mo
Zestimate® history
Loading...
Owner options
Explore your selling options
What's special
Great location, end of cul-de-sac w/neighbor on one side, none across street. Unobstructed views. Family Room downstairs and loft upstairs. Two story, each floor having own heating/air unit. New HVAC upstairs 8/2024. New exterior paint 9/2023. New downstairs flooring 2/2023. New kitchen countertops 2/2023. New water heater 2019. New dishwasher. Backyard shed has electricity. Huge Master Bedroom is like a retreat with sitting area, walk-in closet, garden tub, ceiling fan, views. RV Parking potential., Property adjoins common area and walking path. Ceiling fans in 3 of 4 bedrooms as well as in Living Room, Family Room, Master Bedroom. Low yard maintenance as full automated sprinklers and drip front and back. Side yard has graveled area with potential for RV or boat parking. HOA provides fence paint and boards to Homeowner every three years for maintenance. Location within short walking distance of Cold Springs Elementary School. Property available to show by appointment only, Sunday through Friday. 10am to 5pm. No Saturday showings.
Zillow last checked: 8 hours ago
Listing updated: September 23, 2025 at 11:36am
Listed by:
Patricia Jewett S.62970 775-225-2688,
Ballard Realty, Inc.
Bought with:
Jennifer Gorohoff, S.174565
LPT Realty, LLC
Source: NNRMLS,MLS#: 250002535
Facts & features
Interior
Bedrooms & bathrooms
- Bedrooms: 4
- Bathrooms: 3
- Full bathrooms: 2
- 1/2 bathrooms: 1
Heating
- Forced Air, Natural Gas
Cooling
- Central Air, Refrigerated
Appliances
- Included: Dishwasher, Disposal, Dryer, Microwave, Oven, Refrigerator, Washer
- Laundry: Cabinets, Laundry Area, Laundry Room
Features
- Breakfast Bar, Ceiling Fan(s), Pantry, Walk-In Closet(s)
- Flooring: Carpet, Laminate
- Windows: Blinds, Double Pane Windows, Drapes, Rods, Vinyl Frames
- Has basement: No
- Has fireplace: No
Interior area
- Total structure area: 2,712
- Total interior livable area: 2,712 sqft
Property
Parking
- Total spaces: 3
- Parking features: Attached
- Attached garage spaces: 3
Features
- Stories: 2
- Patio & porch: Patio
- Fencing: Back Yard,Full
- Has view: Yes
- View description: Mountain(s)
Lot
- Size: 8,712 sqft
- Features: Common Area, Corner Lot, Cul-De-Sac, Landscaped, Level, Sprinklers In Front, Sprinklers In Rear
Details
- Additional structures: Workshop
- Parcel number: 55648101
- Zoning: MDS
Construction
Type & style
- Home type: SingleFamily
- Property subtype: Single Family Residence
Materials
- Foundation: Crawl Space
- Roof: Composition,Pitched,Shingle
Condition
- New construction: No
- Year built: 2007
Utilities & green energy
- Sewer: Public Sewer
- Water: Public
- Utilities for property: Cable Available, Internet Available, Phone Available, Sewer Available, Water Available
Community & neighborhood
Security
- Security features: Security Fence, Smoke Detector(s)
Location
- Region: Reno
- Subdivision: Woodland Village Phase 14
HOA & financial
HOA
- Has HOA: Yes
- HOA fee: $123 quarterly
- Amenities included: Maintenance Grounds
Other
Other facts
- Listing terms: 1031 Exchange,Cash,Conventional,FHA,VA Loan
Price history
| Date | Event | Price |
|---|---|---|
| 9/19/2025 | Sold | $545,000$201/sqft |
Source: | ||
| 8/26/2025 | Contingent | $545,000$201/sqft |
Source: | ||
| 7/28/2025 | Price change | $545,000-0.7%$201/sqft |
Source: | ||
| 5/19/2025 | Price change | $549,000-1.8%$202/sqft |
Source: | ||
| 4/7/2025 | Price change | $559,000-1.9%$206/sqft |
Source: | ||
Public tax history
| Year | Property taxes | Tax assessment |
|---|---|---|
| 2025 | $2,126 +3% | $133,900 +4.6% |
| 2024 | $2,064 +3% | $127,982 +6% |
| 2023 | $2,004 +3% | $120,758 +19.8% |
Find assessor info on the county website
Neighborhood: Cold Springs
Nearby schools
GreatSchools rating
- 7/10MICHAEL INSKEEP ELEMENTARY SCHOOLGrades: PK-5Distance: 0.7 mi
- 2/10Cold Springs Middle SchoolsGrades: 6-8Distance: 0.1 mi
- 2/10North Valleys High SchoolGrades: 9-12Distance: 9.4 mi
Schools provided by the listing agent
- Elementary: Michael Inskeep
- Middle: Cold Springs
- High: North Valleys
Source: NNRMLS. This data may not be complete. We recommend contacting the local school district to confirm school assignments for this home.
Get a cash offer in 3 minutes
Find out how much your home could sell for in as little as 3 minutes with a no-obligation cash offer.
Estimated market value
$547,600
Get a cash offer in 3 minutes
Find out how much your home could sell for in as little as 3 minutes with a no-obligation cash offer.
Estimated market value
$547,600


