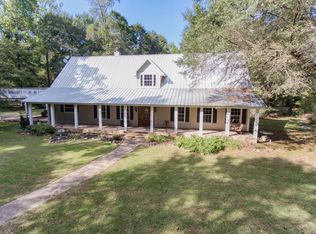Exceptional custom-built 3400 square foot home, plus 1500 square foot guest house bult on a private 10 acre parcel in Montgomery, TX. Numerous upgrades and details abound throughout the main house as well as the detached guest house. The main home offers 4 bedrooms 4.5 bathrooms as well as many gracious living spaces throughout. The guest house provides 3 bedrooms, living area, large kitchen and bonus room. Enjoy the stocked pond with fountain and lights. This is a very unique opportunity to live in a serene and private setting, yet just minutes to town.
This property is off market, which means it's not currently listed for sale or rent on Zillow. This may be different from what's available on other websites or public sources.
