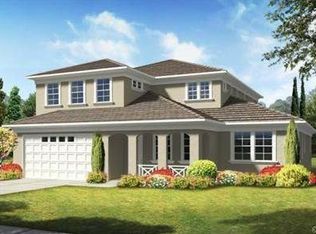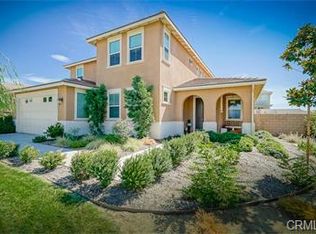Sold for $919,000
Listing Provided by:
Jim Fishinger DRE #00882123 jim@jimfishinger.com,
Excel Preferred Realty
Bought with: Tower Agency
$919,000
18196 Friendly Ln, Riverside, CA 92508
5beds
3,640sqft
Single Family Residence
Built in 2013
7,841 Square Feet Lot
$916,500 Zestimate®
$252/sqft
$4,201 Estimated rent
Home value
$916,500
$834,000 - $1.01M
$4,201/mo
Zestimate® history
Loading...
Owner options
Explore your selling options
What's special
Spacious Upgraded Home In Orangecrest With Panoramic Mountain and City Light View. 5 Bedrooms Plus An Office Or Bonus Room. One Bedroom And Full Bath Downstairs. Works Great For Guest Suite. The Kitchen Is Upgraded With Stainless Steel Appliances, Ample Cabinetry, Custom Backsplash, Center Island, Pendant Lighting. The Upgrades Abound Throughout This Beautiful Family Home Including Built-in Speakers. There Is Even The Super Family Room Option That Adds Nearly 200 SF To a Similar Floorplan. 3 Car Garage. Outdoors There Is A Patio Cover Over The Stamped Concrete Patio, Fire Pit, Splash Pad. So Much To Love About This Home.
Zillow last checked: 8 hours ago
Listing updated: August 21, 2025 at 02:06pm
Listing Provided by:
Jim Fishinger DRE #00882123 jim@jimfishinger.com,
Excel Preferred Realty
Bought with:
DANA ROQUET, DRE #01882808
Tower Agency
Source: CRMLS,MLS#: NDP2504305 Originating MLS: California Regional MLS (North San Diego County & Pacific Southwest AORs)
Originating MLS: California Regional MLS (North San Diego County & Pacific Southwest AORs)
Facts & features
Interior
Bedrooms & bathrooms
- Bedrooms: 5
- Bathrooms: 4
- Full bathrooms: 3
- 1/2 bathrooms: 1
- Main level bathrooms: 2
- Main level bedrooms: 1
Bedroom
- Features: Bedroom on Main Level
Cooling
- Central Air
Appliances
- Laundry: Inside, Laundry Room
Features
- Bedroom on Main Level
- Has fireplace: Yes
- Fireplace features: Family Room
- Common walls with other units/homes: No One Above,No One Below
Interior area
- Total interior livable area: 3,640 sqft
Property
Parking
- Total spaces: 5
- Parking features: Garage - Attached
- Attached garage spaces: 3
- Uncovered spaces: 2
Features
- Levels: Two
- Stories: 2
- Entry location: Front
- Pool features: None
- Has view: Yes
- View description: City Lights, Hills, Mountain(s), Panoramic
Lot
- Size: 7,841 sqft
- Features: 6-10 Units/Acre
Details
- Parcel number: 266681013
- Zoning: R1
- Special conditions: Standard
Construction
Type & style
- Home type: SingleFamily
- Property subtype: Single Family Residence
- Attached to another structure: Yes
Condition
- Year built: 2013
Utilities & green energy
- Sewer: Public Sewer
Community & neighborhood
Community
- Community features: Storm Drain(s), Street Lights, Suburban, Sidewalks
Location
- Region: Riverside
HOA & financial
HOA
- Has HOA: Yes
- HOA fee: $37 monthly
- Amenities included: Other
- Association name: Mission Ranch
- Association phone: 951-973-7529
Other
Other facts
- Listing terms: Cash,Conventional,Cal Vet Loan,FHA,Fannie Mae,VA Loan
Price history
| Date | Event | Price |
|---|---|---|
| 8/19/2025 | Sold | $919,000$252/sqft |
Source: | ||
| 7/24/2025 | Pending sale | $919,000$252/sqft |
Source: | ||
| 7/19/2025 | Contingent | $919,000$252/sqft |
Source: | ||
| 7/13/2025 | Price change | $919,000-2.1%$252/sqft |
Source: | ||
| 5/7/2025 | Listed for sale | $939,000+18.9%$258/sqft |
Source: | ||
Public tax history
| Year | Property taxes | Tax assessment |
|---|---|---|
| 2025 | $12,468 +2.6% | $855,119 +2% |
| 2024 | $12,153 +0.3% | $838,353 +2% |
| 2023 | $12,112 +1.4% | $821,916 +2% |
Find assessor info on the county website
Neighborhood: Orangecrest
Nearby schools
GreatSchools rating
- 7/10Mark Twain Elementary SchoolGrades: K-6Distance: 1.2 mi
- 6/10Frank Augustus Miller Middle SchoolGrades: 7-8Distance: 0.3 mi
- 9/10Martin Luther King Jr. High SchoolGrades: 9-12Distance: 0.7 mi
Schools provided by the listing agent
- Elementary: Mark Twain
- Middle: Miller
- High: King
Source: CRMLS. This data may not be complete. We recommend contacting the local school district to confirm school assignments for this home.
Get a cash offer in 3 minutes
Find out how much your home could sell for in as little as 3 minutes with a no-obligation cash offer.
Estimated market value$916,500
Get a cash offer in 3 minutes
Find out how much your home could sell for in as little as 3 minutes with a no-obligation cash offer.
Estimated market value
$916,500


