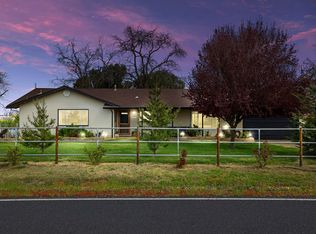Closed
$750,000
18197 E Collier Rd, Acampo, CA 95220
4beds
2,200sqft
Single Family Residence
Built in 1968
1 Acres Lot
$727,600 Zestimate®
$341/sqft
$2,550 Estimated rent
Home value
$727,600
$684,000 - $779,000
$2,550/mo
Zestimate® history
Loading...
Owner options
Explore your selling options
What's special
The sellers have loved on this home since they bought it in 2007 and the next owner gets to be the beneficiary of all the love and care. A cozy living room with a brick fireplace greets you as you enter the home and there's a large family room for all your gatherings! The kitchen is the heart of the home, and it features a large quartz island, shaker cabinets, induction cooktop with downdraft and built in oven. There's a 9' window overlooking the backyard, so the space is flooded with natural light. The master bedroom is on the first floor and there is one more down and 2 up. There's plenty of parking for all your vehicles, 3-car workshop and a barn. The backyard has a newly built pergola for outdoor entertaining and there's a dog run and a beautiful garden space. New septic system in 2007. There are too many amenities and upgrades to mention here so we've attached a list. All information has been provided by seller and others and has not been verified by broker.
Zillow last checked: 8 hours ago
Listing updated: June 07, 2024 at 08:43am
Listed by:
Sherry Dickhoff DRE #01187533 209-712-4492,
River Mist Realty
Bought with:
Madison Delbrugge, DRE #02004973
Parker Realty
Source: MetroList Services of CA,MLS#: 224021617Originating MLS: MetroList Services, Inc.
Facts & features
Interior
Bedrooms & bathrooms
- Bedrooms: 4
- Bathrooms: 2
- Full bathrooms: 2
Primary bathroom
- Features: Shower Stall(s), Low-Flow Shower(s), Tile, Window
Dining room
- Features: Formal Area
Kitchen
- Features: Quartz Counter, Kitchen Island
Heating
- Propane, Central, Fireplace(s)
Cooling
- Ceiling Fan(s), Central Air, Whole House Fan
Appliances
- Included: Built-In Electric Oven, Dishwasher, Disposal, Plumbed For Ice Maker, Self Cleaning Oven, Electric Cooktop, See Remarks
- Laundry: Laundry Room, Cabinets, Sink, Ground Floor, Inside Room
Features
- Flooring: Carpet, Laminate, Tile
- Number of fireplaces: 1
- Fireplace features: Brick, Living Room, Wood Burning
Interior area
- Total interior livable area: 2,200 sqft
Property
Parking
- Parking features: No Garage, Detached, Gated, Driveway
- Has garage: Yes
- Has uncovered spaces: Yes
Features
- Stories: 2
- Exterior features: Entry Gate
- Fencing: Cross Fenced,Wire,Fenced,Wood,Gated
Lot
- Size: 1 Acres
- Features: Auto Sprinkler F&R, Garden, Shape Regular, Landscape Back, Landscape Front
Details
- Additional structures: Barn(s), Pergola, Greenhouse, Workshop, Outbuilding
- Parcel number: 021140040000
- Zoning description: RR-1
- Special conditions: Standard
Construction
Type & style
- Home type: SingleFamily
- Architectural style: Traditional
- Property subtype: Single Family Residence
Materials
- Cement Siding, Frame, Wood
- Foundation: Raised
- Roof: Composition
Condition
- Year built: 1968
Utilities & green energy
- Sewer: Septic Connected, Septic System
- Water: Well, Private
- Utilities for property: Propane Tank Leased, Electric
Community & neighborhood
Location
- Region: Acampo
Other
Other facts
- Road surface type: Asphalt, Gravel
Price history
| Date | Event | Price |
|---|---|---|
| 5/8/2024 | Sold | $750,000+7.2%$341/sqft |
Source: MetroList Services of CA #224021617 Report a problem | ||
| 4/10/2024 | Pending sale | $699,950$318/sqft |
Source: MetroList Services of CA #224021617 Report a problem | ||
| 4/2/2024 | Listed for sale | $699,950+40%$318/sqft |
Source: MetroList Services of CA #224021617 Report a problem | ||
| 5/18/2007 | Sold | $499,954$227/sqft |
Source: MetroList Services of CA #60116874 Report a problem | ||
Public tax history
| Year | Property taxes | Tax assessment |
|---|---|---|
| 2025 | -- | $765,000 +27.5% |
| 2024 | $6,437 -0.8% | $600,000 |
| 2023 | $6,489 +0.3% | $600,000 |
Find assessor info on the county website
Neighborhood: 95220
Nearby schools
GreatSchools rating
- 5/10Lockeford Elementary SchoolGrades: K-8Distance: 4.7 mi
- 7/10Lodi High SchoolGrades: 9-12Distance: 12.1 mi

Get pre-qualified for a loan
At Zillow Home Loans, we can pre-qualify you in as little as 5 minutes with no impact to your credit score.An equal housing lender. NMLS #10287.
