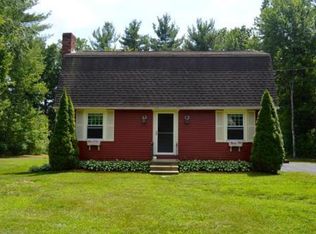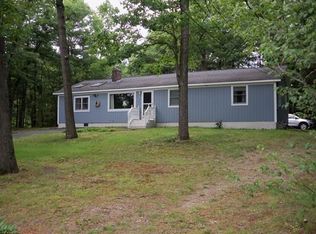Sold for $480,000
$480,000
182 Ayer Rd, Shirley, MA 01464
3beds
1,814sqft
Single Family Residence
Built in 1973
0.88 Acres Lot
$543,100 Zestimate®
$265/sqft
$3,429 Estimated rent
Home value
$543,100
$516,000 - $570,000
$3,429/mo
Zestimate® history
Loading...
Owner options
Explore your selling options
What's special
After 30+ years of being lovingly cared for, this cherished split-entry 3 bed, 2 bath home is ready for its new owners. Enter into the spacious living room full of natural light streaming through the bay window which opens into the eat-in dining area. The bar area in the kitchen is a perfect spot for entertaining guests. Two generously sized bedrooms, an updated full bath, and beautiful hardwood flooring are found throughout the main level. Downstairs you will find another sizable bedroom, a utility room with laundry, ample storage, and a bonus game room complete with a convenient half bath and walk-out access to the spacious backyard. Outside, you'll find a one-car detached garage, a spacious oversized shed, and meticulously maintained mature landscaping. Town water and sewer. Convenient to major highways, shopping, and restaurants. The Shirley T-Station is minutes from the house making it perfect for commuters. A must-see!
Zillow last checked: 8 hours ago
Listing updated: November 13, 2023 at 10:56am
Listed by:
Kimberley Tufts 603-867-9072,
eXp Realty 888-854-7493
Bought with:
Sam Kiwanuka
Cameron Real Estate Group
Source: MLS PIN,MLS#: 73161932
Facts & features
Interior
Bedrooms & bathrooms
- Bedrooms: 3
- Bathrooms: 2
- Full bathrooms: 1
- 1/2 bathrooms: 1
Primary bedroom
- Features: Closet, Flooring - Wall to Wall Carpet
- Level: First
Bedroom 2
- Features: Closet, Flooring - Wall to Wall Carpet
- Level: First
Bedroom 3
- Features: Closet, Flooring - Wall to Wall Carpet
- Level: Basement
Bathroom 1
- Features: Bathroom - Full
- Level: First
Bathroom 2
- Features: Bathroom - Half
- Level: Basement
Dining room
- Features: Flooring - Hardwood, Open Floorplan
- Level: First
Family room
- Features: Bathroom - Half
- Level: Basement
Kitchen
- Features: Kitchen Island
- Level: First
Living room
- Features: Ceiling Fan(s), Flooring - Hardwood, Window(s) - Bay/Bow/Box, Open Floorplan
- Level: First
Heating
- Electric Baseboard, Electric
Cooling
- None
Appliances
- Included: Electric Water Heater, Range, Dishwasher, Microwave, Refrigerator, Washer, Dryer, Oven
- Laundry: In Basement, Electric Dryer Hookup, Washer Hookup
Features
- Flooring: Tile, Carpet, Hardwood
- Basement: Full,Finished,Walk-Out Access,Interior Entry,Concrete
- Has fireplace: No
Interior area
- Total structure area: 1,814
- Total interior livable area: 1,814 sqft
Property
Parking
- Total spaces: 7
- Parking features: Detached, Garage Door Opener, Workshop in Garage, Paved Drive, Off Street, Paved
- Garage spaces: 1
- Uncovered spaces: 6
Features
- Patio & porch: Deck, Deck - Composite
- Exterior features: Deck, Deck - Composite, Storage, Gazebo, Garden, Stone Wall
Lot
- Size: 0.88 Acres
- Features: Wooded, Cleared, Level
Details
- Additional structures: Gazebo
- Parcel number: 744341
- Zoning: R3
Construction
Type & style
- Home type: SingleFamily
- Architectural style: Split Entry
- Property subtype: Single Family Residence
Materials
- Frame
- Foundation: Concrete Perimeter
- Roof: Shingle
Condition
- Year built: 1973
Utilities & green energy
- Electric: 200+ Amp Service
- Sewer: Public Sewer
- Water: Public
- Utilities for property: for Electric Range, for Electric Oven, for Electric Dryer, Washer Hookup
Community & neighborhood
Community
- Community features: Public Transportation, Shopping, Park, Highway Access, Public School, T-Station
Location
- Region: Shirley
Other
Other facts
- Road surface type: Paved
Price history
| Date | Event | Price |
|---|---|---|
| 11/13/2023 | Sold | $480,000-1.8%$265/sqft |
Source: MLS PIN #73161932 Report a problem | ||
| 9/21/2023 | Listed for sale | $489,000$270/sqft |
Source: MLS PIN #73161932 Report a problem | ||
Public tax history
| Year | Property taxes | Tax assessment |
|---|---|---|
| 2025 | $5,894 +16% | $454,400 +21.3% |
| 2024 | $5,083 +22.8% | $374,600 +28.4% |
| 2023 | $4,138 -3.5% | $291,800 +5.4% |
Find assessor info on the county website
Neighborhood: 01464
Nearby schools
GreatSchools rating
- 5/10Lura A. White Elementary SchoolGrades: K-5Distance: 1.5 mi
- 5/10Ayer Shirley Regional Middle SchoolGrades: 6-8Distance: 0.5 mi
- 5/10Ayer Shirley Regional High SchoolGrades: 9-12Distance: 3 mi
Schools provided by the listing agent
- Elementary: Lura A White
- Middle: Ayer Shirley Re
- High: Ayer Shirley
Source: MLS PIN. This data may not be complete. We recommend contacting the local school district to confirm school assignments for this home.
Get a cash offer in 3 minutes
Find out how much your home could sell for in as little as 3 minutes with a no-obligation cash offer.
Estimated market value$543,100
Get a cash offer in 3 minutes
Find out how much your home could sell for in as little as 3 minutes with a no-obligation cash offer.
Estimated market value
$543,100

