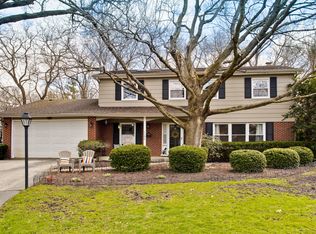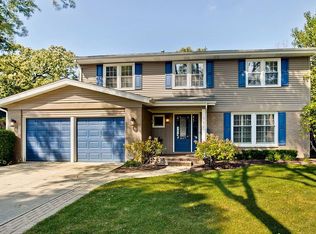Closed
$675,000
182 Blueberry Rd, Libertyville, IL 60048
4beds
2,572sqft
Single Family Residence
Built in 1961
0.35 Acres Lot
$689,800 Zestimate®
$262/sqft
$4,894 Estimated rent
Home value
$689,800
$621,000 - $766,000
$4,894/mo
Zestimate® history
Loading...
Owner options
Explore your selling options
What's special
Warm and welcoming Libertyville home with a pool, spacious layout and a finished basement! Tucked away on a quiet cul-de-sac near scenic Butler Trail, this 4-bedroom, 2.1-bath former builder's model offers comfort, space, and a prime location-just blocks from Libertyville High School and minutes from downtown's vibrant shops, restaurants, and events. Step inside to a bright and thoughtfully designed home featuring real hardwood floors throughout both the first and second levels. The main floor includes a white kitchen with great flow into the formal dining room and a cozy family room with a fireplace. A second living area at the front of the home offers flexible use-as a sitting room, music room, or play space. A spacious laundry/mudroom is conveniently located off the kitchen with direct access to the backyard-making daily routines a breeze. Upstairs, you'll find four bedrooms, including a generous primary suite with a walk-in closet, en-suite bath, and private deck-the perfect spot for your morning coffee. A double-vanity hall bath serves the additional bedrooms with ease. The finished basement provides even more room to spread out, with space for a rec room, home gym, hobby area, or office, plus a dedicated storage room to keep everything organized. Step outside to a fully fenced yard that's your own private oasis, with a patio and in-ground pool ideal for entertaining, gardening, or soaking up the sun. Don't miss this terrific house at at terrific price point!
Zillow last checked: 8 hours ago
Listing updated: August 26, 2025 at 12:29pm
Listing courtesy of:
Anne Hardy 847-436-1075,
Berkshire Hathaway-Chicago
Bought with:
Kristen Esplin
@properties Christie's International Real Estate
Source: MRED as distributed by MLS GRID,MLS#: 12402583
Facts & features
Interior
Bedrooms & bathrooms
- Bedrooms: 4
- Bathrooms: 3
- Full bathrooms: 2
- 1/2 bathrooms: 1
Primary bedroom
- Features: Flooring (Hardwood), Bathroom (Full)
- Level: Second
- Area: 216 Square Feet
- Dimensions: 12X18
Bedroom 2
- Features: Flooring (Hardwood)
- Level: Second
- Area: 176 Square Feet
- Dimensions: 16X11
Bedroom 3
- Features: Flooring (Hardwood)
- Level: Second
- Area: 143 Square Feet
- Dimensions: 13X11
Bedroom 4
- Features: Flooring (Hardwood)
- Level: Second
- Area: 140 Square Feet
- Dimensions: 14X10
Dining room
- Features: Flooring (Hardwood)
- Level: Main
- Area: 168 Square Feet
- Dimensions: 12X14
Family room
- Features: Flooring (Hardwood)
- Level: Main
- Area: 336 Square Feet
- Dimensions: 28X12
Kitchen
- Features: Kitchen (Eating Area-Table Space), Flooring (Hardwood)
- Level: Main
- Area: 253 Square Feet
- Dimensions: 23X11
Laundry
- Features: Flooring (Other)
- Level: Main
- Area: 88 Square Feet
- Dimensions: 11X8
Living room
- Features: Flooring (Hardwood)
- Level: Main
- Area: 390 Square Feet
- Dimensions: 30X13
Recreation room
- Features: Flooring (Carpet)
- Level: Basement
- Area: 656 Square Feet
- Dimensions: 41X16
Heating
- Natural Gas, Forced Air
Cooling
- Central Air
Appliances
- Included: Double Oven, Microwave, Dishwasher, Refrigerator, Disposal, Stainless Steel Appliance(s), Cooktop, Range Hood, Humidifier
- Laundry: Main Level, Gas Dryer Hookup, Sink
Features
- Wet Bar, Walk-In Closet(s)
- Flooring: Hardwood
- Basement: Finished,Full
- Number of fireplaces: 1
- Fireplace features: Double Sided, Wood Burning, Gas Log, Family Room, Living Room
Interior area
- Total structure area: 0
- Total interior livable area: 2,572 sqft
Property
Parking
- Total spaces: 2
- Parking features: Asphalt, Garage Door Opener, Heated Garage, On Site, Garage Owned, Attached, Garage
- Attached garage spaces: 2
- Has uncovered spaces: Yes
Accessibility
- Accessibility features: No Disability Access
Features
- Stories: 2
- Patio & porch: Deck, Patio
- Pool features: In Ground
Lot
- Size: 0.35 Acres
- Dimensions: 53 X 115 X 174 X 159
- Features: Cul-De-Sac
Details
- Additional structures: Shed(s)
- Parcel number: 11202020020000
- Special conditions: None
- Other equipment: Fan-Attic Exhaust, Sump Pump, Radon Mitigation System
Construction
Type & style
- Home type: SingleFamily
- Property subtype: Single Family Residence
Materials
- Vinyl Siding, Brick
Condition
- New construction: No
- Year built: 1961
Utilities & green energy
- Electric: Circuit Breakers
- Sewer: Public Sewer
- Water: Public
Community & neighborhood
Security
- Security features: Carbon Monoxide Detector(s)
Community
- Community features: Park, Lake, Curbs, Sidewalks, Street Lights, Street Paved
Location
- Region: Libertyville
- Subdivision: Blueberry Hill
HOA & financial
HOA
- Services included: None
Other
Other facts
- Listing terms: Conventional
- Ownership: Fee Simple
Price history
| Date | Event | Price |
|---|---|---|
| 8/25/2025 | Sold | $675,000$262/sqft |
Source: | ||
| 7/2/2025 | Contingent | $675,000$262/sqft |
Source: | ||
| 6/27/2025 | Listed for sale | $675,000+28%$262/sqft |
Source: | ||
| 12/20/2021 | Sold | $527,500$205/sqft |
Source: Public Record Report a problem | ||
| 10/8/2021 | Sold | $527,500+13.4%$205/sqft |
Source: | ||
Public tax history
| Year | Property taxes | Tax assessment |
|---|---|---|
| 2023 | $11,866 +1.5% | $168,418 +8.4% |
| 2022 | $11,690 +3.9% | $155,339 +2.1% |
| 2021 | $11,254 +7.8% | $152,165 +3.9% |
Find assessor info on the county website
Neighborhood: 60048
Nearby schools
GreatSchools rating
- 10/10Butterfield SchoolGrades: PK-5Distance: 0.7 mi
- 6/10Highland Middle SchoolGrades: 6-8Distance: 0.8 mi
- 10/10Libertyville High SchoolGrades: 9-12Distance: 0.3 mi
Schools provided by the listing agent
- Elementary: Butterfield School
- Middle: Highland Middle School
- High: Libertyville High School
- District: 70
Source: MRED as distributed by MLS GRID. This data may not be complete. We recommend contacting the local school district to confirm school assignments for this home.
Get a cash offer in 3 minutes
Find out how much your home could sell for in as little as 3 minutes with a no-obligation cash offer.
Estimated market value$689,800
Get a cash offer in 3 minutes
Find out how much your home could sell for in as little as 3 minutes with a no-obligation cash offer.
Estimated market value
$689,800

