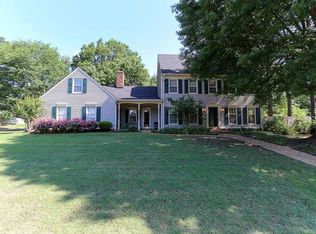Sold for $412,000
$412,000
182 E Powell Rd, Collierville, TN 38017
4beds
2,486sqft
Single Family Residence
Built in 1984
0.34 Acres Lot
$408,800 Zestimate®
$166/sqft
$2,633 Estimated rent
Home value
$408,800
$388,000 - $429,000
$2,633/mo
Zestimate® history
Loading...
Owner options
Explore your selling options
What's special
Charming and updated 2-story brick home on a spacious 0.34-acre lot in a highly desirable Collierville neighborhood. Step inside to fresh interior paint, recently updated windows, a formal dining room, a large great room with natural light, and a recently updated eat-in kitchen featuring granite counters, stainless steel appliances, and a walk-in pantry. Upstairs includes three spacious bedrooms plus a versatile bonus/4th bedroom. The oversized primary suite boasts a beautifully updated bath with new double vanity and a massive walk-in shower with dual showerheads. Outdoors, relax or entertain in your private retreat—complete with a large patio, mature landscaping, producing peach tree, raised garden beds, and a stunning gunite pool with a brand new safety fence. Enjoy plenty of green space away from the pool and a huge storage building for tools and gear. This move-in ready home blends timeless charm with thoughtful updates—just minutes from parks, schools, and Town Square.
Zillow last checked: 8 hours ago
Listing updated: October 30, 2025 at 01:20pm
Listed by:
Michael J Bryan,
Bryan Realty Group,
Jaime Hathcock,
Bryan Realty Group
Bought with:
Kira Auvert
Adaro Realty, Inc.
Source: MAAR,MLS#: 10195727
Facts & features
Interior
Bedrooms & bathrooms
- Bedrooms: 4
- Bathrooms: 3
- Full bathrooms: 2
- 1/2 bathrooms: 1
Primary bedroom
- Features: Hardwood Floor, Walk-In Closet(s)
- Level: Second
- Area: 270
- Dimensions: 18 x 15
Bedroom 2
- Features: Carpet, Shared Bath
- Level: Second
- Area: 198
- Dimensions: 11 x 18
Bedroom 3
- Features: Carpet, Shared Bath
- Level: Second
- Area: 132
- Dimensions: 11 x 12
Bedroom 4
- Features: Carpet
- Level: Second
- Area: 242
- Dimensions: 11 x 22
Primary bathroom
- Features: Double Vanity, Tile Floor, Full Bath
Dining room
- Features: Separate Dining Room
- Area: 132
- Dimensions: 12 x 11
Kitchen
- Features: Eat-in Kitchen
- Area: 126
- Dimensions: 9 x 14
Living room
- Features: Great Room
- Dimensions: 0 x 0
Den
- Area: 390
- Dimensions: 15 x 26
Heating
- Central, Natural Gas
Cooling
- Ceiling Fan(s), Central Air
Appliances
- Included: Gas Water Heater, Disposal, Microwave, Range/Oven
- Laundry: Laundry Room
Features
- All Bedrooms Up, Double Vanity Bath, Half Bath Down, Luxury Primary Bath, Primary Up, Walk-In Closet(s), 1/2 Bath, Den/Great Room, Dining Room, Kitchen, Laundry Room, 2 or More Baths, 2nd Bedroom, 3rd Bedroom, 4th or More Bedrooms, Primary Bedroom, Square Feet Source: AutoFill (MAARdata) or Public Records (Cnty Assessor Site)
- Flooring: Part Carpet, Part Hardwood, Tile
- Attic: Attic Access
- Number of fireplaces: 1
- Fireplace features: In Den/Great Room
Interior area
- Total interior livable area: 2,486 sqft
Property
Parking
- Total spaces: 2
- Parking features: Driveway/Pad, Garage Faces Side
- Has garage: Yes
- Covered spaces: 2
- Has uncovered spaces: Yes
Features
- Stories: 2
- Patio & porch: Patio
- Exterior features: Sidewalks
- Has private pool: Yes
- Pool features: In Ground
- Fencing: Wood,Wood Fence
Lot
- Size: 0.34 Acres
- Dimensions: 100 x 150
- Features: Landscaped, Level, Some Trees
Details
- Additional structures: Storage
- Parcel number: C0244U D00013
Construction
Type & style
- Home type: SingleFamily
- Architectural style: Traditional
- Property subtype: Single Family Residence
Materials
- Brick Veneer
- Foundation: Slab
- Roof: Composition Shingles
Condition
- New construction: No
- Year built: 1984
Community & neighborhood
Security
- Security features: Monitored Alarm System
Location
- Region: Collierville
- Subdivision: Peterson Lake Gardens Rev 1st Addn
Other
Other facts
- Price range: $412K - $412K
Price history
| Date | Event | Price |
|---|---|---|
| 10/29/2025 | Sold | $412,000-4.2%$166/sqft |
Source: | ||
| 9/23/2025 | Pending sale | $429,950$173/sqft |
Source: | ||
| 7/4/2025 | Price change | $429,950-1.1%$173/sqft |
Source: | ||
| 6/23/2025 | Price change | $434,950-1.1%$175/sqft |
Source: | ||
| 6/1/2025 | Price change | $439,950-1.1%$177/sqft |
Source: | ||
Public tax history
| Year | Property taxes | Tax assessment |
|---|---|---|
| 2025 | $4,624 +16.7% | $107,275 +41.7% |
| 2024 | $3,960 | $75,725 |
| 2023 | $3,960 | $75,725 |
Find assessor info on the county website
Neighborhood: 38017
Nearby schools
GreatSchools rating
- 9/10Collierville Elementary SchoolGrades: PK-5Distance: 0.5 mi
- 7/10Collierville Middle SchoolGrades: 6-8Distance: 2.4 mi
- 9/10Collierville High SchoolGrades: 9-12Distance: 3.1 mi
Get pre-qualified for a loan
At Zillow Home Loans, we can pre-qualify you in as little as 5 minutes with no impact to your credit score.An equal housing lender. NMLS #10287.
Sell for more on Zillow
Get a Zillow Showcase℠ listing at no additional cost and you could sell for .
$408,800
2% more+$8,176
With Zillow Showcase(estimated)$416,976
