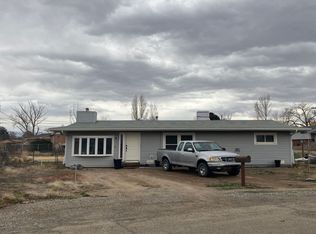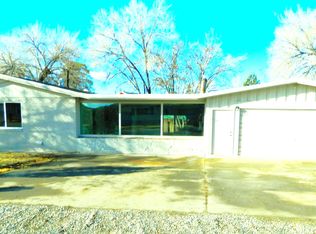Sold for $330,000
$330,000
182 Edlun Rd, Grand Junction, CO 81503
3beds
1baths
1,050sqft
Single Family Residence
Built in 1958
0.32 Acres Lot
$329,600 Zestimate®
$314/sqft
$1,659 Estimated rent
Home value
$329,600
$310,000 - $353,000
$1,659/mo
Zestimate® history
Loading...
Owner options
Explore your selling options
What's special
OPEN HOUSE SUNDAY JULY 13, 2025 1:00-3:00 1950's ranch style home on a spacious 0.32 acre lot. The home features a comfortable living room with gas log fireplace, large picture window and newer vinyl plank flooring. Generous bedrooms and a full bath complete with linen storage. In the kitchen is a bar for breakfast, lunch or quick snack. Enjoy looking out over the lush backyard while cleaning up dishes. This well cared for home includes: in 2016 all the windows were replaced, newer baseboard heating boiler, newer hot water heater. Not included in the homes square footage is an attached workshop/flex room with heating and cooling. The workshop/flexroom is approximately 23 x 13. There are two exterior sheds, no HOA, irrigation water (sprinkler system front and back), RV Parking, mature landscaping. There is so much to enjoy with this property. For those that enjoy the outdoors the Spanish Trail Access is just a couple blocks away. Golfers can enjoy nearby Chipeta Golf Course. Minutes from City Market and downtown Grand Junction.
Zillow last checked: 8 hours ago
Listing updated: August 14, 2025 at 10:42am
Listed by:
BECKY S. LEE 970-623-0596,
B.L. REALTY, INC
Bought with:
ELIZABETH RANGEL
COLDWELL BANKER DISTINCTIVE PROPERTIES
Source: GJARA,MLS#: 20253280
Facts & features
Interior
Bedrooms & bathrooms
- Bedrooms: 3
- Bathrooms: 1
Primary bedroom
- Level: Main
- Dimensions: 14.7 x 11
Bedroom 2
- Level: Main
- Dimensions: 11 x 10.8
Bedroom 3
- Level: Main
- Dimensions: 10 x 11
Dining room
- Level: Main
- Dimensions: 9 x 6
Family room
- Dimensions: 0
Kitchen
- Level: Main
- Dimensions: 11.6 x 9
Laundry
- Level: Main
- Dimensions: 0
Living room
- Level: Main
- Dimensions: 16 x 13
Heating
- Baseboard
Cooling
- Evaporative Cooling
Appliances
- Included: Dryer, Electric Oven, Electric Range, Disposal, Refrigerator, Range Hood, Washer
- Laundry: In Kitchen
Features
- Laminate Counters, Main Level Primary, Window Treatments, Grab Bars in Shower or Tub
- Flooring: Laminate, Luxury Vinyl, Luxury VinylPlank, Simulated Wood
- Windows: Window Coverings
- Basement: Crawl Space
- Has fireplace: Yes
- Fireplace features: Gas Log, Living Room
Interior area
- Total structure area: 1,050
- Total interior livable area: 1,050 sqft
Property
Parking
- Total spaces: 1
- Parking features: Attached, Garage, Garage Door Opener, RV Access/Parking
- Attached garage spaces: 1
Accessibility
- Accessibility features: Grab Bars
Features
- Levels: One
- Stories: 1
- Patio & porch: Open, Patio
- Exterior features: Shed, Sprinkler/Irrigation
- Fencing: Chain Link,Full
Lot
- Size: 0.32 Acres
- Dimensions: 136 x 97
- Features: Landscaped, Mature Trees, Sprinkler System
Details
- Additional structures: Shed(s)
- Parcel number: 294331208009
- Zoning description: RSF-4
Construction
Type & style
- Home type: SingleFamily
- Architectural style: Ranch
- Property subtype: Single Family Residence
Materials
- Wood Siding, Wood Frame
- Roof: Asphalt,Composition
Condition
- Year built: 1958
Utilities & green energy
- Sewer: Connected
- Water: Public
Community & neighborhood
Location
- Region: Grand Junction
- Subdivision: Golden Acres
HOA & financial
HOA
- Has HOA: No
- Services included: None
Price history
| Date | Event | Price |
|---|---|---|
| 8/14/2025 | Sold | $330,000+1.5%$314/sqft |
Source: GJARA #20253280 Report a problem | ||
| 7/15/2025 | Pending sale | $325,000$310/sqft |
Source: GJARA #20253280 Report a problem | ||
| 7/11/2025 | Listed for sale | $325,000+282.4%$310/sqft |
Source: GJARA #20253280 Report a problem | ||
| 10/21/2013 | Sold | $85,000$81/sqft |
Source: Public Record Report a problem | ||
Public tax history
| Year | Property taxes | Tax assessment |
|---|---|---|
| 2025 | $1,227 +0.5% | $19,290 +4.8% |
| 2024 | $1,221 +13.7% | $18,410 -3.6% |
| 2023 | $1,074 +3.9% | $19,090 +52.8% |
Find assessor info on the county website
Neighborhood: 81503
Nearby schools
GreatSchools rating
- 7/10Mesa View Elementary SchoolGrades: PK-5Distance: 1.5 mi
- 5/10Orchard Mesa Middle SchoolGrades: 6-8Distance: 1.7 mi
- 5/10Grand Junction High SchoolGrades: 9-12Distance: 3.8 mi
Schools provided by the listing agent
- Elementary: Mesa View
- Middle: Orchard Mesa
- High: Grand Junction
Source: GJARA. This data may not be complete. We recommend contacting the local school district to confirm school assignments for this home.
Get pre-qualified for a loan
At Zillow Home Loans, we can pre-qualify you in as little as 5 minutes with no impact to your credit score.An equal housing lender. NMLS #10287.

