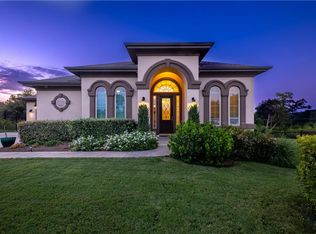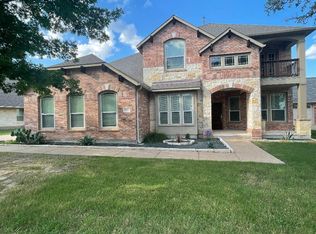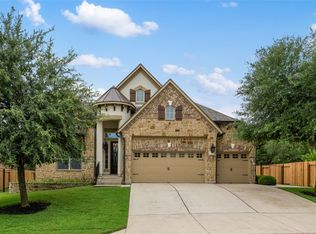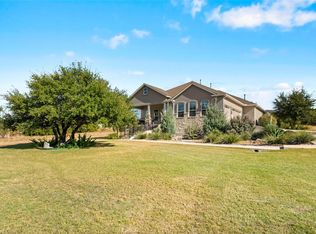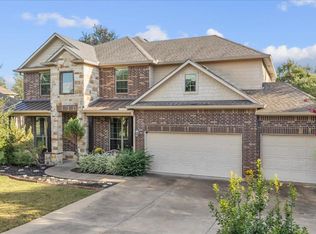This expansive two-story home offers 4 bedrooms, 3.5 baths, a dedicated office downstairs, plus a family/game room and media room upstairs, creating the perfect balance of comfort and entertainment. Nestled against a serene greenbelt with no back neighbors and an open lot on one side, enjoy privacy and picturesque sunsets from the back porch. The open-concept design features spacious living areas, ideal for both family gatherings and hosting guests. The well-appointed kitchen boasts abundant storage with ample cabinetry, a walk-in pantry, and a butler’s pantry for added convenience. The primary suite is a true retreat with a spa-like bath and an oversized walk-in closet. Upstairs, a media room and game room provide endless possibilities for relaxation and fun. The three additional bedrooms and two bathrooms upstairs ensure plenty of room for everyone. An oversized 3 car tandem garage plus a long driveway provide ample parking. Located in a welcoming community with wonderful neighbors, this home offers easy access to Austin and nearby Hill Country attractions. A rare opportunity to own a beautifully designed home in a prime location—schedule your showing today!
Pending
Price cut: $10K (11/7)
$895,000
182 Emma Loop, Austin, TX 78737
4beds
3,743sqft
Est.:
Single Family Residence
Built in 2013
10,410.84 Square Feet Lot
$-- Zestimate®
$239/sqft
$79/mo HOA
What's special
Dedicated officeAmple parkingPicturesque sunsetsGame roomMedia roomAbundant storageOversized walk-in closet
- 257 days |
- 405 |
- 17 |
Zillow last checked: 8 hours ago
Listing updated: December 10, 2025 at 11:13am
Listed by:
Gregory L. James 817-783-4605,
Redfin Corporation
Source: Central Texas MLS,MLS#: 574874 Originating MLS: Williamson County Association of REALTORS
Originating MLS: Williamson County Association of REALTORS
Facts & features
Interior
Bedrooms & bathrooms
- Bedrooms: 4
- Bathrooms: 4
- Full bathrooms: 3
- 1/2 bathrooms: 1
Primary bedroom
- Level: Main
Primary bathroom
- Level: Main
Family room
- Level: Upper
Kitchen
- Level: Main
Media room
- Level: Upper
Office
- Level: Main
Heating
- Central, Electric
Cooling
- Central Air, Electric
Appliances
- Included: Dryer, Dishwasher, Gas Cooktop, Disposal, Gas Water Heater, Multiple Water Heaters, Oven, Refrigerator, Washer, Microwave
- Laundry: Washer Hookup, Electric Dryer Hookup, Inside, Lower Level, Laundry Room
Features
- Ceiling Fan(s), Crown Molding, Cathedral Ceiling(s), Dining Area, Separate/Formal Dining Room, Double Vanity, Entrance Foyer, Game Room, Garden Tub/Roman Tub, High Ceilings, Home Office, In-Law Floorplan, Primary Downstairs, Multiple Living Areas, MultipleDining Areas, Main Level Primary, Open Floorplan, Recessed Lighting, Split Bedrooms, Soaking Tub, Separate Shower
- Flooring: Carpet, Tile, Wood
- Windows: Plantation Shutters
- Attic: Access Only
- Number of fireplaces: 1
- Fireplace features: Family Room, Gas Log
Interior area
- Total interior livable area: 3,743 sqft
Video & virtual tour
Property
Parking
- Total spaces: 3
- Parking features: Tandem
- Garage spaces: 3
Features
- Levels: Two
- Stories: 2
- Exterior features: Private Yard, Rain Gutters
- Pool features: Community, In Ground
- Fencing: Wrought Iron
- Has view: Yes
- View description: None
- Body of water: None
Lot
- Size: 10,410.84 Square Feet
Details
- Parcel number: R117923
Construction
Type & style
- Home type: SingleFamily
- Architectural style: Traditional
- Property subtype: Single Family Residence
Materials
- Brick, Fiber Cement, Frame, HardiPlank Type, Radiant Barrier, Stone Veneer
- Foundation: Slab
- Roof: Composition,Shingle
Condition
- Resale
- Year built: 2013
Utilities & green energy
- Sewer: Public Sewer
- Water: Public
- Utilities for property: Electricity Available, Natural Gas Available
Community & HOA
Community
- Features: Barbecue, Clubhouse, Playground, Trails/Paths, Community Pool
- Security: Smoke Detector(s)
- Subdivision: Reunion Ranch Sec Two
HOA
- Has HOA: Yes
- HOA fee: $238 quarterly
- HOA name: Reunion Ranch
Location
- Region: Austin
Financial & listing details
- Price per square foot: $239/sqft
- Tax assessed value: $868,500
- Date on market: 4/1/2025
- Cumulative days on market: 258 days
- Listing agreement: Exclusive Right To Sell
- Listing terms: Cash,Conventional,FHA,VA Loan
- Electric utility on property: Yes
Estimated market value
Not available
Estimated sales range
Not available
Not available
Price history
Price history
| Date | Event | Price |
|---|---|---|
| 12/10/2025 | Pending sale | $895,000$239/sqft |
Source: | ||
| 12/2/2025 | Contingent | $895,000$239/sqft |
Source: | ||
| 11/7/2025 | Price change | $895,000-1.1%$239/sqft |
Source: | ||
| 10/31/2025 | Price change | $905,000-2.2%$242/sqft |
Source: | ||
| 10/11/2025 | Listed for sale | $925,000$247/sqft |
Source: | ||
Public tax history
Public tax history
| Year | Property taxes | Tax assessment |
|---|---|---|
| 2025 | -- | $868,500 +7.4% |
| 2024 | $12,504 +5.4% | $808,316 +10% |
| 2023 | $11,863 -17.4% | $734,833 +10% |
Find assessor info on the county website
BuyAbility℠ payment
Est. payment
$5,891/mo
Principal & interest
$4350
Property taxes
$1149
Other costs
$392
Climate risks
Neighborhood: 78737
Nearby schools
GreatSchools rating
- 8/10Sycamore Springs Elementary SchoolGrades: PK-5Distance: 3.7 mi
- 8/10Sycamore Springs MiddleGrades: 6-8Distance: 3.7 mi
- 7/10Dripping Springs High SchoolGrades: 9-12Distance: 9.9 mi
Schools provided by the listing agent
- Elementary: Cypress Springs Elementary
- Middle: Sycamore Springs Middle School
- High: Dripping Springs High School
- District: Dripping Springs ISD
Source: Central Texas MLS. This data may not be complete. We recommend contacting the local school district to confirm school assignments for this home.
- Loading
