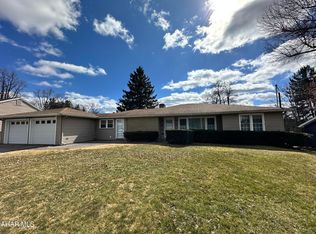Sold for $250,000
$250,000
182 Evergreen Rd, Hollidaysburg, PA 16648
2beds
2,174sqft
Single Family Residence
Built in 1951
0.6 Acres Lot
$255,600 Zestimate®
$115/sqft
$1,897 Estimated rent
Home value
$255,600
$225,000 - $291,000
$1,897/mo
Zestimate® history
Loading...
Owner options
Explore your selling options
What's special
New price - $275,000. Motivated seller - can close in as little as 3 weeks!! This home recently appraised for $290k which means at the currently list price you would have instant equity!
This charming ranch home is in the desirable Sylvan Hills - Spacious Lot, Bonus Room, and More!
Welcome to this well-maintained ranch-style home located in the sought-after Sylvan Hills subdivision of Hollidaysburg. This charming property features 2 bedrooms and 2 full bathrooms, offering comfortable single-level living with thoughtful updates throughout.
Step inside to find hardwood floors flowing through most of the main level, adding warmth and character. The open-concept layout includes a spacious living room, adjacent dining area, and a functional kitchen—perfect for everyday living and entertaining.
Enjoy the convenience of a first-floor laundry, along with a recently updated bonus room in the basement that provides flexible space for a home office, gym, or additional living area.
Out back, relax year-round in the inviting four-seasons room, which features an included hot tub—ideal for unwinding after a long day. The home also boasts both an attached one-car garage and a detached oversized one-car garage, offering plenty of storage and workspace options.
Situated on a generous half-acre+ lot, this property offers ample outdoor space with room to garden, play, or entertain.
Don't miss your opportunity to own a move-in ready home in a quiet, established neighborhood just minutes from schools, shopping, and all that Hollidaysburg has to offer.
Zillow last checked: 8 hours ago
Listing updated: November 29, 2025 at 04:28pm
Listed by:
Jordan Conrad Team 814-693-5513,
Perry Wellington Realty, LLC
Bought with:
Lacey Cunningham, RM423929
Starr Realty Services
Source: AHAR,MLS#: 77758
Facts & features
Interior
Bedrooms & bathrooms
- Bedrooms: 2
- Bathrooms: 2
- Full bathrooms: 2
Primary bedroom
- Description: Window World Windows
- Level: Main
- Area: 140 Square Feet
- Dimensions: 14 x 10
Bedroom 2
- Description: Window World Windows
- Level: Main
- Area: 117 Square Feet
- Dimensions: 9 x 13
Bathroom 1
- Description: Full Bathroom
- Level: Main
- Area: 50 Square Feet
- Dimensions: 10 x 5
Bathroom 2
- Description: Full Bathroom
- Level: Second
- Area: 60 Square Feet
- Dimensions: 10 x 6
Dining room
- Description: Wood Fireplace, Hardwood Floors
- Level: Main
- Area: 266 Square Feet
- Dimensions: 19 x 14
Family room
- Description: Finished Basement
- Level: Basement
- Area: 442 Square Feet
- Dimensions: 17 x 26
Kitchen
- Level: Main
- Area: 88 Square Feet
- Dimensions: 8 x 11
Laundry
- Level: Main
- Area: 50 Square Feet
- Dimensions: 10 x 5
Living room
- Level: Main
- Area: 224 Square Feet
- Dimensions: 14 x 16
Office
- Level: Main
- Area: 70 Square Feet
- Dimensions: 7 x 10
Sunroom
- Description: Enclosed Back Porch W/Hot Tub
- Level: Main
- Area: 168 Square Feet
- Dimensions: 12 x 14
Heating
- Forced Air, Natural Gas
Cooling
- Central Air
Appliances
- Included: Dishwasher, Range, Microwave, Dryer, Disposal, Oven, Refrigerator, Washer
Features
- See Remarks
- Flooring: Hardwood, Laminate
- Windows: Combination
- Basement: Full,Partially Finished,See Remarks,Sump Pump
- Number of fireplaces: 1
- Fireplace features: Wood Burning
Interior area
- Total structure area: 2,174
- Total interior livable area: 2,174 sqft
- Finished area above ground: 1,732
- Finished area below ground: 442
Property
Parking
- Total spaces: 3
- Parking features: Attached, Detached, Driveway, Garage, Off Street, Paved, See Remarks
- Attached garage spaces: 3
Features
- Levels: One
- Patio & porch: Covered, Porch
- Exterior features: None
- Pool features: None
- Fencing: None
Lot
- Size: 0.60 Acres
- Features: Gentle Sloping
Details
- Additional structures: Garage(s)
- Parcel number: 08.0003C.023.00000
- Zoning: Residential
- Special conditions: See Remarks
Construction
Type & style
- Home type: SingleFamily
- Architectural style: Ranch
- Property subtype: Single Family Residence
Materials
- Vinyl Siding
- Foundation: Block
- Roof: Shingle
Condition
- Year built: 1951
Utilities & green energy
- Sewer: Public Sewer
- Water: Public
- Utilities for property: Cable Available, Electricity Connected, Sewer Connected
Community & neighborhood
Location
- Region: Hollidaysburg
- Subdivision: Sylvan Hills
Other
Other facts
- Listing terms: Cash,Conventional,FHA,VA Loan
Price history
| Date | Event | Price |
|---|---|---|
| 11/26/2025 | Sold | $250,000-7.4%$115/sqft |
Source: | ||
| 10/10/2025 | Price change | $269,900-1.9%$124/sqft |
Source: | ||
| 9/13/2025 | Price change | $275,000-5.2%$126/sqft |
Source: | ||
| 8/17/2025 | Listed for sale | $290,000-3.3%$133/sqft |
Source: | ||
| 7/29/2025 | Listing removed | $299,900$138/sqft |
Source: | ||
Public tax history
| Year | Property taxes | Tax assessment |
|---|---|---|
| 2025 | $2,970 +2.5% | $199,200 |
| 2024 | $2,898 +6.6% | $199,200 |
| 2023 | $2,719 +0.9% | $199,200 |
Find assessor info on the county website
Neighborhood: Sylvan Hills
Nearby schools
GreatSchools rating
- 6/10Frankstown El SchoolGrades: K-6Distance: 2 mi
- 7/10Hollidaysburg Area Junior High SchoolGrades: 7-9Distance: 0.8 mi
- 6/10Hollidaysburg Area Senior High SchoolGrades: 10-12Distance: 0.7 mi
Get pre-qualified for a loan
At Zillow Home Loans, we can pre-qualify you in as little as 5 minutes with no impact to your credit score.An equal housing lender. NMLS #10287.
