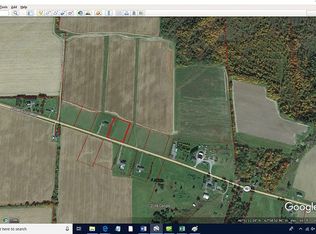Closed
$400,000
182 Fort Fairfield Road, Caribou, ME 04736
5beds
1,960sqft
Single Family Residence
Built in 2007
1 Acres Lot
$382,200 Zestimate®
$204/sqft
$2,515 Estimated rent
Home value
$382,200
$363,000 - $401,000
$2,515/mo
Zestimate® history
Loading...
Owner options
Explore your selling options
What's special
Panoramic views of the City of Caribou, the night sky & the views are mesmerizing.
Completely, yes inside and outside, remodeled in the last 2 years! New roof, new Anderson windows, new siding, new garage doors w/auto openers, new patio, new retaining wall, new well, pump, pressure tank, & water softener. New floors, new walls, new insulation, new kitchen with new appliances & granite counters, 3.5 new baths, new staircase, new spacious mudroom - well, just show your proof of funds and see for yourself!
The primary bedroom with new, large full bath, is on the first floor. Double sinks and tiled shower feel like a spa!
The 2nd floor boasts 4 more bedrooms and 2 more baths, one with a laundry center.
This home comes with all of the appliances and is fully furnished (also new)!
Dry basement, also with magnificent views, would be easy to create a home office or family room here.
Spectrum High Speed Internet!
The driveway is probably the only project remaining.
Easy to snowmobile or ATV from this home to the main trail, close to town yet country setting. Popular AirBnB and also used by the owners.
Don't miss this move-in ready home. With lower interest rates and low inventory, you'll want to hustle to put this home under contract!
Zillow last checked: 8 hours ago
Listing updated: October 31, 2024 at 06:23am
Listed by:
Kieffer Real Estate
Bought with:
Progressive Realty
Source: Maine Listings,MLS#: 1604806
Facts & features
Interior
Bedrooms & bathrooms
- Bedrooms: 5
- Bathrooms: 4
- Full bathrooms: 3
- 1/2 bathrooms: 1
Primary bedroom
- Features: Closet, Double Vanity, Full Bath
- Level: First
Bedroom 2
- Features: Closet
- Level: Second
Bedroom 3
- Features: Closet
- Level: Second
Bedroom 4
- Features: Closet
- Level: Second
Bedroom 5
- Features: Closet
- Level: Second
Kitchen
- Features: Eat-in Kitchen, Kitchen Island
- Level: First
Living room
- Level: First
Mud room
- Features: Built-in Features
- Level: First
Heating
- Baseboard, Hot Water, Zoned
Cooling
- None
Appliances
- Included: Dishwasher, Dryer, Microwave, Electric Range, Refrigerator, Washer, ENERGY STAR Qualified Appliances
Features
- 1st Floor Primary Bedroom w/Bath
- Flooring: Heavy Duty
- Windows: Double Pane Windows
- Basement: Interior Entry,Full,Unfinished
- Has fireplace: No
- Furnished: Yes
Interior area
- Total structure area: 1,960
- Total interior livable area: 1,960 sqft
- Finished area above ground: 1,960
- Finished area below ground: 0
Property
Parking
- Total spaces: 2
- Parking features: Gravel, 1 - 4 Spaces, Garage Door Opener
- Attached garage spaces: 2
Features
- Patio & porch: Patio
- Has view: Yes
- View description: Scenic
Lot
- Size: 1 Acres
- Features: Near Town, Open Lot
Details
- Parcel number: CARIM11L046H
- Zoning: R3
- Other equipment: DSL, Internet Access Available
Construction
Type & style
- Home type: SingleFamily
- Architectural style: Cape Cod
- Property subtype: Single Family Residence
Materials
- Other, Vinyl Siding
- Roof: Metal
Condition
- Year built: 2007
Utilities & green energy
- Electric: Circuit Breakers
- Sewer: Private Sewer, Septic Design Available
- Water: Private, Well
- Utilities for property: Utilities On
Community & neighborhood
Location
- Region: Caribou
Other
Other facts
- Road surface type: Paved
Price history
| Date | Event | Price |
|---|---|---|
| 12/4/2025 | Listing removed | $399,900$204/sqft |
Source: | ||
| 9/17/2025 | Price change | $399,900-3.6%$204/sqft |
Source: | ||
| 7/26/2025 | Price change | $415,000+6.7%$212/sqft |
Source: | ||
| 10/31/2024 | Pending sale | $389,000-2.8%$198/sqft |
Source: | ||
| 10/30/2024 | Sold | $400,000+2.8%$204/sqft |
Source: | ||
Public tax history
| Year | Property taxes | Tax assessment |
|---|---|---|
| 2024 | $4,212 +9.7% | $196,800 |
| 2023 | $3,838 +1% | $196,800 +21.9% |
| 2022 | $3,801 | $161,400 |
Find assessor info on the county website
Neighborhood: 04736
Nearby schools
GreatSchools rating
- 4/10Caribou Community SchoolGrades: PK-8Distance: 0.8 mi
- 3/10Caribou High SchoolGrades: 9-12Distance: 2.1 mi
- NACaribou High SchoolGrades: 9-12Distance: 2.1 mi

Get pre-qualified for a loan
At Zillow Home Loans, we can pre-qualify you in as little as 5 minutes with no impact to your credit score.An equal housing lender. NMLS #10287.
