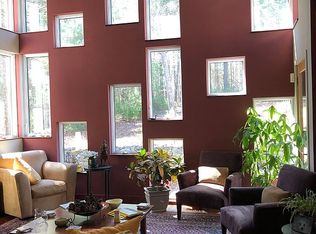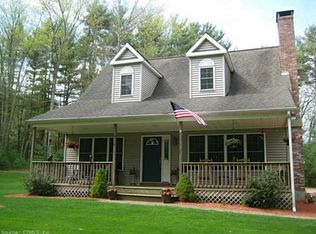Updated Country Cape In Beautiful East Putnam. You will immediately feel the comforts of home. New Granite Kitchen counters, cabinets, center Island, & Tile Floor. Family room opens to Kitchen with new tile floor. Dining Room with Hardwood floor, Large Sunny Living Room with Wood burning Fireplace, Hardwoods. Half Bath with New granite counter. Laundry/Mud room off the 2 Car attached garage. XL Master Bed Room with private updated full Bath, 3 additional Bedrooms & guest Bath all on upper level. Additional sq footage in the finished walkout lower level will appeal to every buyer Is a home office or additional living space on your list of "must haves"? The walkout lower level provides both, or a finished space to use for whatever your heart desires. Pride of ownership abounds both inside and out. New gutters, Buderus furnace (4 zones, stainless steel appliances, Most windows replaced. While entertaining or simply relaxing on this 5.7 acre property the relief of knowing that all major mechanicals have all been updated is sure to help ease the strains of home ownership Easy commute to Worcester, minutes to 395, Large 14x24 Shed with New roof, Scenic Stone walls, Close to RI & MA lines. Great commuter location. Most importantly, ready for you to place your furniture and start making memories.
This property is off market, which means it's not currently listed for sale or rent on Zillow. This may be different from what's available on other websites or public sources.

