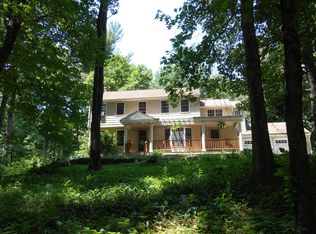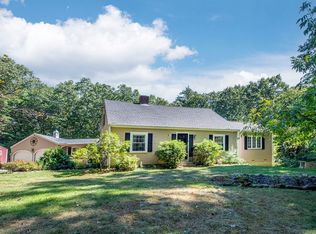Sold for $810,000 on 11/20/25
$810,000
182 Georgetown Rd, Boxford, MA 01921
4beds
2,309sqft
Single Family Residence
Built in 1963
2.04 Acres Lot
$812,800 Zestimate®
$351/sqft
$4,535 Estimated rent
Home value
$812,800
$748,000 - $878,000
$4,535/mo
Zestimate® history
Loading...
Owner options
Explore your selling options
What's special
Surrounded by stately trees on a lovely 2-acre lot in scenic Boxford, this center-entrance Colonial offers privacy & many opportunities for outdoor fun & entertaining – on or off the spacious deck & in the massive backyard. 4 bedrooms, 2.5 baths & 2,000+ sf of living space allow room for everyone. A fireplace gives off cozy vibes in the front-to-back LR, & the dining room has a built-in china cabinet. The kitchen is open to an oversized eating area w/ a pot-belly wood stove. In addition to built-in window seats, large windows & wood stove, the sprawling family room has access to the deck & yard. Upstairs, hardwood flooring is in all 4 bedrooms & the primary en suite boasts a step-in shower. The main bathroom has the most charming square tub/shower combo. Unleash your imagination in the full basement: more living-play space, office, storage, etc. New roof, deck, & water system, updated electrical & 3 bay garage are just some of the hallmarks of this great home!
Zillow last checked: 8 hours ago
Listing updated: November 20, 2025 at 12:12pm
Listed by:
Andrea O'Reilly 617-827-0532,
Keller Williams Realty Evolution 978-887-3995
Bought with:
McDermott Group
Gibson Sotheby's International Realty
Source: MLS PIN,MLS#: 73438137
Facts & features
Interior
Bedrooms & bathrooms
- Bedrooms: 4
- Bathrooms: 3
- Full bathrooms: 2
- 1/2 bathrooms: 1
- Main level bathrooms: 1
Primary bedroom
- Features: Closet, Flooring - Hardwood, Recessed Lighting
- Level: Second
- Area: 230.42
- Dimensions: 19.75 x 11.67
Bedroom 2
- Features: Closet, Flooring - Hardwood, Recessed Lighting
- Level: Second
- Area: 120.07
- Dimensions: 11.08 x 10.83
Bedroom 3
- Features: Closet, Flooring - Hardwood, Recessed Lighting
- Level: Second
- Area: 161.96
- Dimensions: 14.08 x 11.5
Bedroom 4
- Features: Closet, Flooring - Hardwood, Recessed Lighting
- Level: Second
- Area: 114.04
- Dimensions: 11.5 x 9.92
Primary bathroom
- Features: Yes
Bathroom 1
- Features: Bathroom - Half, Flooring - Stone/Ceramic Tile
- Level: Main,First
- Area: 12.75
- Dimensions: 4.25 x 3
Bathroom 2
- Features: Bathroom - Full, Bathroom - Tiled With Tub & Shower, Flooring - Stone/Ceramic Tile
- Level: Second
- Area: 501.5
- Dimensions: 118 x 4.25
Bathroom 3
- Features: Bathroom - With Shower Stall, Flooring - Stone/Ceramic Tile
- Level: Second
- Area: 49.58
- Dimensions: 11.67 x 4.25
Dining room
- Features: Flooring - Hardwood
- Level: Main,First
- Area: 111.31
- Dimensions: 11.42 x 9.75
Family room
- Features: Wood / Coal / Pellet Stove, Ceiling Fan(s), Beamed Ceilings, Closet/Cabinets - Custom Built, Flooring - Stone/Ceramic Tile, Deck - Exterior, Exterior Access
- Level: Main,First
- Area: 397.83
- Dimensions: 22 x 18.08
Kitchen
- Features: Flooring - Stone/Ceramic Tile, Exterior Access
- Level: Main,First
- Area: 94.69
- Dimensions: 11.25 x 8.42
Living room
- Features: Flooring - Hardwood, Recessed Lighting
- Level: Main,First
- Area: 291.51
- Dimensions: 25.17 x 11.58
Heating
- Baseboard, Oil
Cooling
- None
Appliances
- Laundry: Second Floor
Features
- Open Floorplan, Foyer
- Flooring: Tile, Hardwood, Flooring - Stone/Ceramic Tile
- Has basement: No
- Number of fireplaces: 1
Interior area
- Total structure area: 2,309
- Total interior livable area: 2,309 sqft
- Finished area above ground: 2,309
Property
Parking
- Total spaces: 9
- Parking features: Detached, Paved Drive
- Garage spaces: 3
- Uncovered spaces: 6
Features
- Patio & porch: Deck
- Exterior features: Deck
Lot
- Size: 2.04 Acres
Details
- Parcel number: M:020 B:014 L:006,1869328
- Zoning: RA
Construction
Type & style
- Home type: SingleFamily
- Architectural style: Colonial
- Property subtype: Single Family Residence
Materials
- Frame
- Foundation: Concrete Perimeter
- Roof: Shingle
Condition
- Year built: 1963
Utilities & green energy
- Sewer: Private Sewer
- Water: Private
Community & neighborhood
Community
- Community features: Shopping, Park, Bike Path, Highway Access, House of Worship, Public School
Location
- Region: Boxford
Other
Other facts
- Road surface type: Paved
Price history
| Date | Event | Price |
|---|---|---|
| 11/20/2025 | Sold | $810,000-3.5%$351/sqft |
Source: MLS PIN #73438137 Report a problem | ||
| 10/16/2025 | Contingent | $839,000$363/sqft |
Source: MLS PIN #73438137 Report a problem | ||
| 10/8/2025 | Price change | $839,000-2.9%$363/sqft |
Source: MLS PIN #73438137 Report a problem | ||
| 10/1/2025 | Listed for sale | $864,000+22.6%$374/sqft |
Source: MLS PIN #73438137 Report a problem | ||
| 2/28/2023 | Sold | $705,000+0.9%$305/sqft |
Source: MLS PIN #73073644 Report a problem | ||
Public tax history
| Year | Property taxes | Tax assessment |
|---|---|---|
| 2025 | $9,681 +2.9% | $719,800 -0.2% |
| 2024 | $9,410 +7% | $721,100 +13.5% |
| 2023 | $8,791 | $635,200 |
Find assessor info on the county website
Neighborhood: 01921
Nearby schools
GreatSchools rating
- 7/10Spofford Pond SchoolGrades: 3-6Distance: 1.3 mi
- 6/10Masconomet Regional Middle SchoolGrades: 7-8Distance: 4.3 mi
- 9/10Masconomet Regional High SchoolGrades: 9-12Distance: 4.3 mi
Schools provided by the listing agent
- Elementary: Cole/Spofford
- Middle: Masconomet
- High: Masconomet
Source: MLS PIN. This data may not be complete. We recommend contacting the local school district to confirm school assignments for this home.
Get a cash offer in 3 minutes
Find out how much your home could sell for in as little as 3 minutes with a no-obligation cash offer.
Estimated market value
$812,800
Get a cash offer in 3 minutes
Find out how much your home could sell for in as little as 3 minutes with a no-obligation cash offer.
Estimated market value
$812,800

