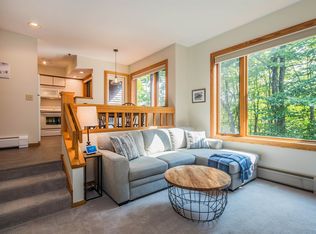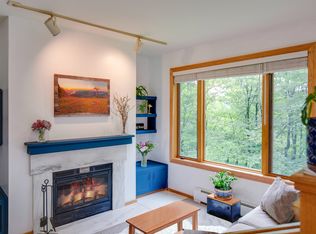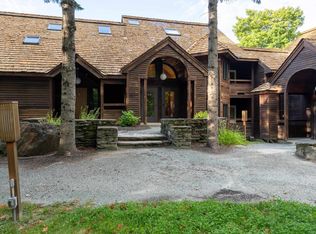Closed
Listed by:
Heidi Bomengen,
Prestige Real Estate of Killington 802-422-3923
Bought with: Prestige Real Estate of Killington
$355,000
182 High Ridge Road #I8, Killington, VT 05751
1beds
623sqft
Condominium
Built in 1987
-- sqft lot
$367,800 Zestimate®
$570/sqft
$1,801 Estimated rent
Home value
$367,800
$191,000 - $714,000
$1,801/mo
Zestimate® history
Loading...
Owner options
Explore your selling options
What's special
This beautifully updated 1-bedroom condo at High Ridge is move-in ready and will please even the most particular buyer. The owner has updated the entire condo including new lighting and flooring throughout. The kitchen features granite counters, new cabinets, and stainless appliances. The bathroom has been updated with radiant flooring, a luxurious soaking tub, a fully tiled shower, new vanity and new lighting. The living area features a stone faced fireplace that has been converted to gas for easy and safe use. This condo is located in the building next to the Sports Center for easy access to the indoor pool, exercise facility and outdoor year round hot tub. It is also an easy walk to the tennis courts in the summer. The unit has the luxury of two covered porches, one accessed off the bedroom and the other conveniently located off the kitchen/dining area, enjoying a beautiful year round long range mountain view. This property has never been rented and will not last long on the market so call NOW for a private showing.
Zillow last checked: 8 hours ago
Listing updated: March 31, 2025 at 10:44am
Listed by:
Heidi Bomengen,
Prestige Real Estate of Killington 802-422-3923
Bought with:
Heidi Bomengen
Prestige Real Estate of Killington
Source: PrimeMLS,MLS#: 5029266
Facts & features
Interior
Bedrooms & bathrooms
- Bedrooms: 1
- Bathrooms: 1
- Full bathrooms: 1
Heating
- Propane, Baseboard, Hot Water, Radiant Floor
Cooling
- None
Appliances
- Included: Dishwasher, Disposal, Dryer, Microwave, Electric Range, Refrigerator, Washer
- Laundry: 1st Floor Laundry
Features
- Dining Area, Kitchen/Dining
- Flooring: Cork
- Windows: Window Treatments
- Has basement: No
- Has fireplace: Yes
- Fireplace features: Gas
- Furnished: Yes
Interior area
- Total structure area: 623
- Total interior livable area: 623 sqft
- Finished area above ground: 623
- Finished area below ground: 0
Property
Parking
- Parking features: Gravel
Features
- Levels: One
- Stories: 1
- Patio & porch: Covered Porch
- Exterior features: Deck
- Has view: Yes
- View description: Mountain(s)
Lot
- Features: Condo Development, Recreational, Views, Wooded, Near Golf Course, Near Skiing
Details
- Parcel number: 58818512343
- Zoning description: Ski Village
- Other equipment: Sprinkler System
Construction
Type & style
- Home type: Condo
- Architectural style: Contemporary
- Property subtype: Condominium
Materials
- Wood Frame, Wood Siding
- Foundation: Concrete
- Roof: Wood Shingle
Condition
- New construction: No
- Year built: 1987
Utilities & green energy
- Electric: Circuit Breakers
- Sewer: Community, Septic Tank
- Utilities for property: Cable, Propane
Community & neighborhood
Security
- Security features: Carbon Monoxide Detector(s), Smoke Detector(s)
Location
- Region: Killington
- Subdivision: High Ridge
HOA & financial
Other financial information
- Additional fee information: Fee: $551.5
Price history
| Date | Event | Price |
|---|---|---|
| 3/31/2025 | Sold | $355,000-1.1%$570/sqft |
Source: | ||
| 3/22/2025 | Contingent | $359,000$576/sqft |
Source: | ||
| 2/12/2025 | Listed for sale | $359,000+378.7%$576/sqft |
Source: | ||
| 7/6/2017 | Sold | $75,000$120/sqft |
Source: | ||
Public tax history
| Year | Property taxes | Tax assessment |
|---|---|---|
| 2024 | -- | $120,000 |
| 2023 | -- | $120,000 |
| 2022 | -- | $120,000 |
Find assessor info on the county website
Neighborhood: Killington Village
Nearby schools
GreatSchools rating
- 7/10Rutland Town Elementary SchoolGrades: PK-8Distance: 9.4 mi
- 8/10Rutland Senior High SchoolGrades: 9-12Distance: 8.9 mi
- 7/10Killington Elementary SchoolGrades: PK-6Distance: 1.2 mi
Get pre-qualified for a loan
At Zillow Home Loans, we can pre-qualify you in as little as 5 minutes with no impact to your credit score.An equal housing lender. NMLS #10287.


