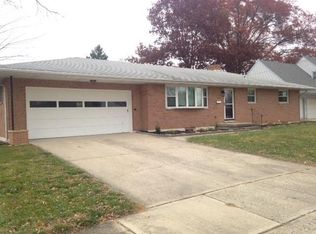Sold for $312,000
$312,000
182 Merry Robin Rd, Troy, OH 45373
4beds
1,538sqft
Single Family Residence
Built in 1961
10,018.8 Square Feet Lot
$330,300 Zestimate®
$203/sqft
$1,960 Estimated rent
Home value
$330,300
Estimated sales range
Not available
$1,960/mo
Zestimate® history
Loading...
Owner options
Explore your selling options
What's special
What a Find! Ranch in Super condition located in the ever popular Sherwood subdivision on Troy's north side. You will quickly notice a home that has been meticulously cared for over the years! This home offers a total of over 2400 sq ft of finished living area when including approx 920 sq ft of bonus living area in the basement, including a finished 4th bedroom with an Egress sized window added in 2022. A tastefully remodeled kitchen, with all appliances staying, is open to the eating area and family room. Other features include: newer windows and entry doors, roof shingles and AC unit new in 2017, water heater in 2023, new electrical panel installed in 2010. The washer and dryer, that both stay, are located in the basement. The guys will love the Epoxy coating on the garage floor! Outside you will discover nice landscaping, a fenced yard and a newer custom built storage building. A good sized concrete patio also has a Pizza Oven that is negotiable. Schedule your showing soon!
Zillow last checked: 8 hours ago
Listing updated: June 22, 2025 at 07:51pm
Listed by:
Wayne Newnam (937)524-0080,
RE/MAX Victory + Affiliates
Bought with:
Cynthia Ault, 2024002905
Bruns Realty Group, LLC
Source: DABR MLS,MLS#: 928972 Originating MLS: Dayton Area Board of REALTORS
Originating MLS: Dayton Area Board of REALTORS
Facts & features
Interior
Bedrooms & bathrooms
- Bedrooms: 4
- Bathrooms: 3
- Full bathrooms: 2
- 1/2 bathrooms: 1
- Main level bathrooms: 2
Primary bedroom
- Level: Main
- Dimensions: 15 x 11
Bedroom
- Level: Main
- Dimensions: 11 x 10
Bedroom
- Level: Main
- Dimensions: 14 x 10
Bedroom
- Level: Basement
- Dimensions: 15 x 15
Breakfast room nook
- Level: Main
- Dimensions: 11 x 14
Family room
- Level: Main
- Dimensions: 16 x 15
Family room
- Level: Main
- Dimensions: 15 x 16
Kitchen
- Level: Main
- Dimensions: 11 x 10
Living room
- Level: Main
- Dimensions: 13 x 17
Media room
- Level: Basement
- Dimensions: 15 x 15
Recreation
- Level: Basement
- Dimensions: 18 x 12
Heating
- Forced Air, Natural Gas
Cooling
- Central Air
Appliances
- Included: Dishwasher, Range, Refrigerator
Features
- Kitchen/Family Room Combo, Laminate Counters, Remodeled
- Windows: Double Hung, Insulated Windows, Vinyl
- Basement: Full,Finished,Unfinished
Interior area
- Total structure area: 1,538
- Total interior livable area: 1,538 sqft
Property
Parking
- Total spaces: 2
- Parking features: Attached, Garage, Two Car Garage, Garage Door Opener
- Attached garage spaces: 2
Features
- Levels: One
- Stories: 1
- Patio & porch: Patio
- Exterior features: Fence, Patio, Storage
Lot
- Size: 10,018 sqft
- Dimensions: 80 x 125
Details
- Additional structures: Shed(s)
- Parcel number: D08041350
- Zoning: Residential
- Zoning description: Residential
Construction
Type & style
- Home type: SingleFamily
- Architectural style: Ranch
- Property subtype: Single Family Residence
Materials
- Brick, Frame
Condition
- Year built: 1961
Utilities & green energy
- Sewer: Storm Sewer
- Water: Public
- Utilities for property: Natural Gas Available, Sewer Available, Water Available
Community & neighborhood
Location
- Region: Troy
- Subdivision: Sherwood
Other
Other facts
- Listing terms: Conventional,FHA,VA Loan
Price history
| Date | Event | Price |
|---|---|---|
| 6/20/2025 | Sold | $312,000$203/sqft |
Source: | ||
| 5/3/2025 | Pending sale | $312,000$203/sqft |
Source: | ||
| 4/28/2025 | Listed for sale | $312,000+120.5%$203/sqft |
Source: | ||
| 2/2/2000 | Sold | $141,500$92/sqft |
Source: Public Record Report a problem | ||
Public tax history
| Year | Property taxes | Tax assessment |
|---|---|---|
| 2024 | $2,500 +2.2% | $66,330 |
| 2023 | $2,446 +17.5% | $66,330 |
| 2022 | $2,082 +28.3% | $66,330 +35.1% |
Find assessor info on the county website
Neighborhood: 45373
Nearby schools
GreatSchools rating
- 8/10Cookson Elementary SchoolGrades: K-5Distance: 0.7 mi
- 7/10Troy Junior High SchoolGrades: 6-8Distance: 0.5 mi
- 9/10Troy High SchoolGrades: 9-12Distance: 0.9 mi
Schools provided by the listing agent
- District: Troy
Source: DABR MLS. This data may not be complete. We recommend contacting the local school district to confirm school assignments for this home.
Get pre-qualified for a loan
At Zillow Home Loans, we can pre-qualify you in as little as 5 minutes with no impact to your credit score.An equal housing lender. NMLS #10287.
Sell with ease on Zillow
Get a Zillow Showcase℠ listing at no additional cost and you could sell for —faster.
$330,300
2% more+$6,606
With Zillow Showcase(estimated)$336,906
