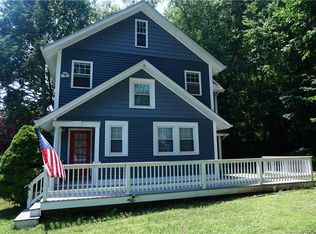ALL utilities included! Seasonal rental available 01/01/2026-07/01/2026. This gorgeous 1890 cottage is waterfront, high-end newly renovated, fully furnished set on Keeny Cove, part of the Niantic River in Waterford, CT. A little slice of heaven on CT's Shoreline. 2 1/2 miles from downtown Niantic. 4 miles from Lawrence Memorial Hosp. 4 1/2 miles from major train station. 5 miles to Pfizer. 6 miles to Electric Boat. 8 miles to Navy Base. 10 miles to Mystic. 45 minutes to New Haven. Property has 75 feet of private waterfront including dock and large fire-pit. Extremely quiet neighborhood along the Niantic River within walking distance of Scotts Farm, Henny Penny and neighborhood beach. EVERYTHING is included: Propane, oil, high speed Internet, streaming, electric, weekly trash removal, water/sewer and snow removal. Fully furnished. Fully equipped gourmet kitchen with Viking stove/oven/hood with commercial grade flame. Dining room seats 6. Living-room has custom built-ins, propane fireplace used as major heating source, couch/feather daybed/trundle and seats 4-5 comfortably. One full bathroom, one half. Outdoor shower (only open April-Oct) Three TVs total in home. High speed, Internet and streaming. TV in LR is a smart TV. 4 private parking spaces included. Washer/Dryer on 1st floor of home. Academic fully furnished rental available from January 5th through July 1st, 2026. EVERYTHING included in price including oil, propane, high-speed Internet, streaming, electric, oil, water, sewer, garbage removal, landscaping, snow removal, linens, towels and all household basics. Rent is due on the 1st of each month and must be paid in cash or check. No pets allowed unless formally approved. Would consider hypo-allergic small dog under 25 lbs. Absolutely NO smoking OR vaping of cigarettes, cigars or weed in house or on property. Lease will instantly be broken if smoking takes place on the property or if a pet is brought in without permission. Absolutely no parties or large gatherings over five people without approval. House must be kept clean and tidy. Ideal renter would be one or two, one child max. Must be gainfully employed and have decent credit and references.
This property is off market, which means it's not currently listed for sale or rent on Zillow. This may be different from what's available on other websites or public sources.

