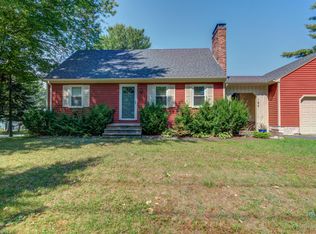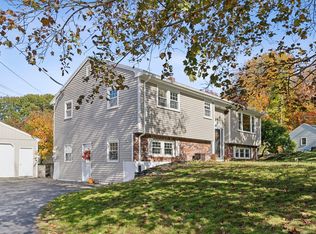Closed
$482,000
182 Payne Road, Scarborough, ME 04074
3beds
1,092sqft
Single Family Residence
Built in 1969
0.53 Acres Lot
$521,500 Zestimate®
$441/sqft
$2,775 Estimated rent
Home value
$521,500
$495,000 - $548,000
$2,775/mo
Zestimate® history
Loading...
Owner options
Explore your selling options
What's special
No Showings until Saturday April 6 Open house 10-2
Sunday April 7th open House 10-4. Offers in by 5PM Tuesday April 9th Enjoy easy living in this well cared for 3 Bedroom Ranch with many updates- including siding and roof and new composite deck. Lower deck that surrounded a pool. (See the attachment for the many updates) Hard wood floors through out the house: large kitchen. Sun filled Living Room. 1/2 acre of land. Dry basement. Over sized 2 car garage. Garden Shed . Beautiful perenial gardens and Lilac bushes, that help create a retreat like setting. Seller allowed part of the yard to become wild to create more privacy. Close to Costco, Cabela's , Hannaford, On the Vine, and more. Close to beaches. especially Pine Point . Scarborough gives discount parking passes for residents. Easy commute to Portland , Saco, Biddeford.
Zillow last checked: 8 hours ago
Listing updated: September 21, 2024 at 07:45pm
Listed by:
Regency Realty Group
Bought with:
Town Square Realty Group
Town Square Realty Group
Source: Maine Listings,MLS#: 1585361
Facts & features
Interior
Bedrooms & bathrooms
- Bedrooms: 3
- Bathrooms: 1
- Full bathrooms: 1
Bedroom 1
- Level: First
Bedroom 2
- Level: First
Bedroom 3
- Level: First
Kitchen
- Level: First
Living room
- Level: First
Heating
- Baseboard, Hot Water
Cooling
- None
Appliances
- Included: Cooktop, Dishwasher, Dryer, Electric Range, Refrigerator, Washer
Features
- 1st Floor Bedroom, Pantry, Shower
- Flooring: Carpet, Vinyl, Wood
- Windows: Double Pane Windows
- Basement: Interior Entry,Full,Sump Pump,Unfinished
- Has fireplace: No
Interior area
- Total structure area: 1,092
- Total interior livable area: 1,092 sqft
- Finished area above ground: 1,092
- Finished area below ground: 0
Property
Parking
- Total spaces: 2
- Parking features: Paved, 1 - 4 Spaces, On Site, Garage Door Opener
- Attached garage spaces: 2
Features
- Patio & porch: Deck
Lot
- Size: 0.53 Acres
- Features: Near Public Beach, Near Shopping, Neighborhood, Corner Lot, Level
Details
- Parcel number: SCARMU051L006
- Zoning: R2
- Other equipment: Cable
Construction
Type & style
- Home type: SingleFamily
- Architectural style: Ranch
- Property subtype: Single Family Residence
Materials
- Wood Frame, Vinyl Siding
- Roof: Metal
Condition
- Year built: 1969
Utilities & green energy
- Electric: Circuit Breakers
- Sewer: Private Sewer, Septic Design Available
- Water: Public
Community & neighborhood
Location
- Region: Scarborough
- Subdivision: HERITAGE ACRES
Other
Other facts
- Road surface type: Paved
Price history
| Date | Event | Price |
|---|---|---|
| 4/25/2024 | Sold | $482,000+12.9%$441/sqft |
Source: | ||
| 4/11/2024 | Pending sale | $427,000$391/sqft |
Source: | ||
| 4/6/2024 | Listed for sale | $427,000+81.7%$391/sqft |
Source: | ||
| 10/26/2018 | Sold | $235,000$215/sqft |
Source: | ||
Public tax history
| Year | Property taxes | Tax assessment |
|---|---|---|
| 2024 | $4,021 | $251,800 |
| 2023 | $4,021 +3.8% | $251,800 |
| 2022 | $3,875 +3.6% | $251,800 |
Find assessor info on the county website
Neighborhood: 04074
Nearby schools
GreatSchools rating
- 10/10Wentworth SchoolGrades: 3-5Distance: 1.8 mi
- 9/10Scarborough Middle SchoolGrades: 6-8Distance: 1.7 mi
- 9/10Scarborough High SchoolGrades: 9-12Distance: 1.9 mi
Get pre-qualified for a loan
At Zillow Home Loans, we can pre-qualify you in as little as 5 minutes with no impact to your credit score.An equal housing lender. NMLS #10287.

