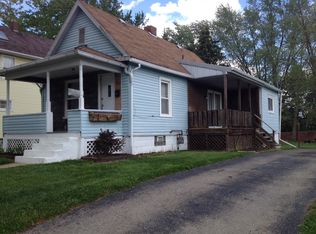Sold for $120,000 on 08/15/25
$120,000
182 Perry St, Struthers, OH 44471
1beds
800sqft
Single Family Residence
Built in 2006
7,492.32 Square Feet Lot
$120,500 Zestimate®
$150/sqft
$810 Estimated rent
Home value
$120,500
$114,000 - $127,000
$810/mo
Zestimate® history
Loading...
Owner options
Explore your selling options
What's special
Charming Ranch Home – Built in 2006 | Not Ready for Condo Living? This One’s for You!
Welcome to this darling ranch-style home that's perfect for anyone looking for easy, low-maintenance living—without giving up the perks of having your own yard. Built in 2006, this well-kept home features: One spacious bedroom and one full bath generously sized master bedroom and a large, inviting family room. Open-concept kitchen with stainless steel appliances. Main-floor laundry for ultimate convenience. Attached two-car garage with ample storage space. Private yard – plant a garden, and enjoy the outdoors at your own pace. This home blends comfort, practicality, and just the right amount of charm. It’s ideal for down sizers, first-time buyers, or anyone who wants the feel of a single-family home without the upkeep of a larger property. Located just steps from Yellow Creek Park Trail, you’ll enjoy easy access to nature and recreation right at the top of your street. Whether you’re a first-time buyer, downsizer, or just want the simplicity of a single-level home with a yard, this cutie checks all the boxes.
Don’t miss out – schedule your showing today!
Zillow last checked: 8 hours ago
Listing updated: August 18, 2025 at 04:42pm
Listing Provided by:
Cynthia Montoney 330-577-8000 hallapy@gmail.com,
Ryno Realty LLC
Bought with:
Diane Surko, 2022007626
WEICHERT REALTORS - Welcome Agency
Source: MLS Now,MLS#: 5134362 Originating MLS: Youngstown Columbiana Association of REALTORS
Originating MLS: Youngstown Columbiana Association of REALTORS
Facts & features
Interior
Bedrooms & bathrooms
- Bedrooms: 1
- Bathrooms: 1
- Full bathrooms: 1
- Main level bathrooms: 1
- Main level bedrooms: 1
Primary bathroom
- Description: Flooring: Carpet
- Features: Window Treatments
- Level: First
- Dimensions: 19 x 12
Bathroom
- Features: Window Treatments
- Level: First
Kitchen
- Description: Flooring: Ceramic Tile
- Level: First
- Dimensions: 18 x 8
Laundry
- Level: First
Living room
- Description: Flooring: Carpet
- Features: Window Treatments
- Level: First
- Dimensions: 18 x 12
Heating
- Electric, Heat Pump
Cooling
- Central Air, Heat Pump
Appliances
- Included: Dishwasher, Range, Refrigerator
Features
- Basement: None
- Has fireplace: No
Interior area
- Total structure area: 800
- Total interior livable area: 800 sqft
- Finished area above ground: 800
Property
Parking
- Total spaces: 2
- Parking features: Attached, Garage, Garage Door Opener
- Attached garage spaces: 2
Features
- Levels: One
- Stories: 1
- Has view: Yes
- View description: City
Lot
- Size: 7,492 sqft
Details
- Parcel number: 380110121.000
Construction
Type & style
- Home type: SingleFamily
- Architectural style: Ranch
- Property subtype: Single Family Residence
Materials
- Vinyl Siding
- Foundation: Slab
- Roof: Asphalt,Fiberglass
Condition
- Year built: 2006
Utilities & green energy
- Sewer: Public Sewer
- Water: Public
Community & neighborhood
Location
- Region: Struthers
- Subdivision: Beverly Hill 03
Price history
| Date | Event | Price |
|---|---|---|
| 8/15/2025 | Sold | $120,000-1.6%$150/sqft |
Source: | ||
| 6/29/2025 | Pending sale | $121,900$152/sqft |
Source: | ||
| 6/26/2025 | Listed for sale | $121,900+46.9%$152/sqft |
Source: | ||
| 5/5/2023 | Sold | $83,000+3.9%$104/sqft |
Source: MLS Now #4448244 Report a problem | ||
| 4/5/2023 | Contingent | $79,900$100/sqft |
Source: | ||
Public tax history
| Year | Property taxes | Tax assessment |
|---|---|---|
| 2024 | $979 +1.7% | $23,480 |
| 2023 | $962 -14.7% | $23,480 +12.7% |
| 2022 | $1,127 -1.4% | $20,840 |
Find assessor info on the county website
Neighborhood: 44471
Nearby schools
GreatSchools rating
- 6/10Struthers Middle SchoolGrades: 5-8Distance: 0.8 mi
- 5/10Struthers High SchoolGrades: 9-12Distance: 0.7 mi
- 5/10Struthers Elementary SchoolGrades: PK-4Distance: 1.3 mi
Schools provided by the listing agent
- District: Struthers CSD - 5011
Source: MLS Now. This data may not be complete. We recommend contacting the local school district to confirm school assignments for this home.

Get pre-qualified for a loan
At Zillow Home Loans, we can pre-qualify you in as little as 5 minutes with no impact to your credit score.An equal housing lender. NMLS #10287.
