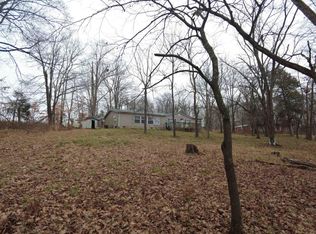Custom built 2 story log home with 23 acres m/l that sits on top of a hill with amazing view. 3 bedroom, 2 bath home. Main floor consist of open floor plan, living room with fireplace insert, cathedral ceiling, dining room, 2 bedrooms, full bath, kitchen with quartz counter tops and new stainless appliances, 22x16 family room with exit to enclosed porch at the rear of home. Upstairs features a master bedroom with master bath featuring a jetted tub, open loft area has many uses, small balcony off bedroom. Covered front porch is 34x8, detached 3 car garage with workshop area, brand new 35x40 pole barn with 2-16ft doors, 20x32 shed, 24x36x10 PFE and 24x3x16 PFE. This home has a new roof and numerous news throughout. This home offers country living at it's finest!
This property is off market, which means it's not currently listed for sale or rent on Zillow. This may be different from what's available on other websites or public sources.
