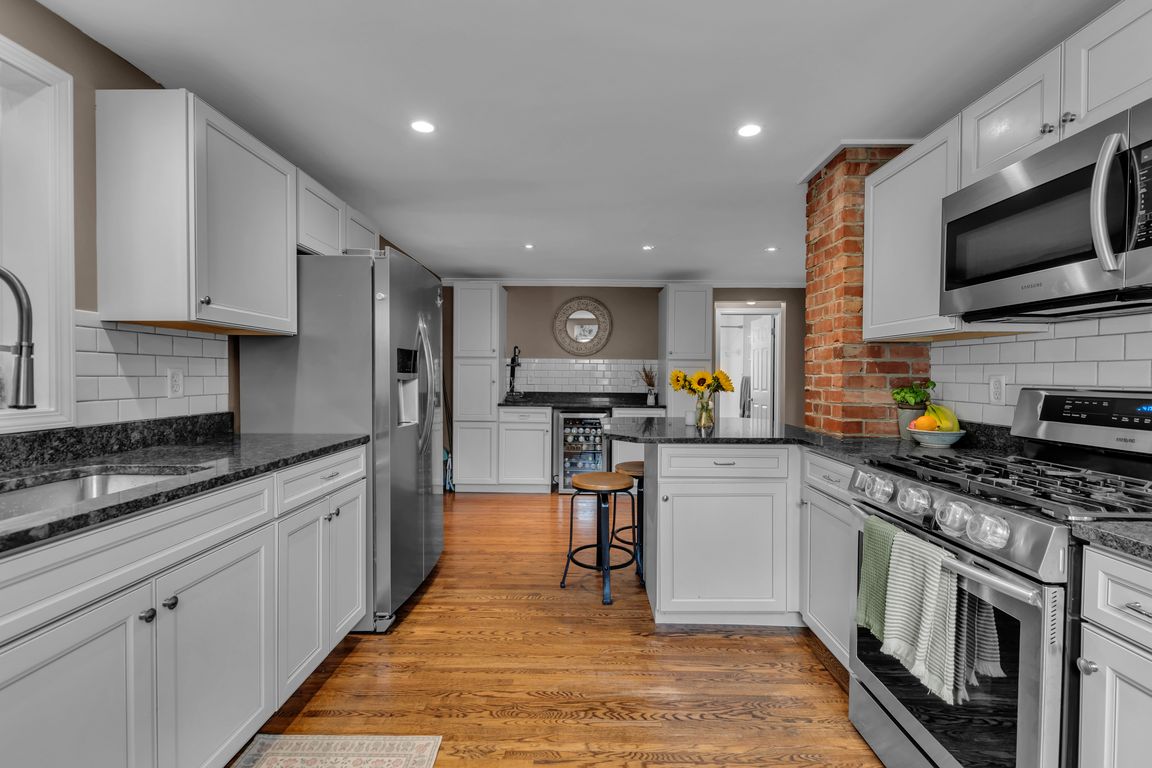
Pending
$399,000
3beds
1,760sqft
182 Reist St, Amherst, NY 14221
3beds
1,760sqft
Single family residence
Built in 1947
0.30 Acres
2 Garage spaces
$227 price/sqft
What's special
Gorgeous brickOverlooks the backyardLarge primary bedroomCharming patioWalk in closetStainless steel appliancesBreakfast bar
You can finally stop your search, this 3-bedroom beauty needs to be at the top of your list to see! This charming cape cod is in a prime location located in the heart of the Village of Williamsville. Enjoy the village lifestyle with tree lined streets, sidewalks to explore, shopping, restaurants, ...
- 61 days
- on Zillow |
- 165 |
- 4 |
Source: NYSAMLSs,MLS#: B1615927 Originating MLS: Buffalo
Originating MLS: Buffalo
Travel times
Kitchen
Family Room
Primary Bedroom
Zillow last checked: 7 hours ago
Listing updated: July 02, 2025 at 06:26am
Listing by:
Howard Hanna WNY Inc 716-932-5300,
Giavanna Rossi 716-238-5044
Source: NYSAMLSs,MLS#: B1615927 Originating MLS: Buffalo
Originating MLS: Buffalo
Facts & features
Interior
Bedrooms & bathrooms
- Bedrooms: 3
- Bathrooms: 2
- Full bathrooms: 2
- Main level bathrooms: 1
- Main level bedrooms: 2
Bedroom 1
- Level: First
- Dimensions: 14.00 x 12.00
Bedroom 2
- Level: First
- Dimensions: 12.00 x 10.00
Bedroom 3
- Level: Second
- Dimensions: 22.00 x 17.00
Family room
- Level: First
- Dimensions: 16.00 x 16.00
Kitchen
- Level: First
- Dimensions: 21.00 x 14.00
Living room
- Level: First
- Dimensions: 21.00 x 12.00
Other
- Level: Second
- Dimensions: 11.00 x 9.00
Heating
- Gas, Baseboard
Appliances
- Included: Dryer, Dishwasher, Gas Cooktop, Disposal, Gas Oven, Gas Range, Gas Water Heater, Microwave, Refrigerator, Wine Cooler, Washer
- Laundry: In Basement
Features
- Wet Bar, Breakfast Bar, Ceiling Fan(s), Separate/Formal Dining Room, Entrance Foyer, Eat-in Kitchen, Separate/Formal Living Room, Granite Counters, Living/Dining Room, Sliding Glass Door(s), Natural Woodwork, Bath in Primary Bedroom, Main Level Primary
- Flooring: Carpet, Ceramic Tile, Hardwood, Varies
- Doors: Sliding Doors
- Basement: Full,Partially Finished,Sump Pump
- Has fireplace: No
Interior area
- Total structure area: 1,760
- Total interior livable area: 1,760 sqft
Video & virtual tour
Property
Parking
- Total spaces: 2
- Parking features: Detached, Garage
- Garage spaces: 2
Features
- Patio & porch: Patio
- Exterior features: Concrete Driveway, Fully Fenced, Hot Tub/Spa, Patio
- Has spa: Yes
- Fencing: Full
Lot
- Size: 0.3 Acres
- Dimensions: 60 x 216
- Features: Rectangular, Rectangular Lot, Residential Lot
Details
- Parcel number: 1422010682000001038000
- Special conditions: Standard
Construction
Type & style
- Home type: SingleFamily
- Architectural style: Cape Cod
- Property subtype: Single Family Residence
Materials
- Brick
- Foundation: Block
Condition
- Resale
- Year built: 1947
Utilities & green energy
- Sewer: Connected
- Water: Connected, Public
- Utilities for property: Sewer Connected, Water Connected
Community & HOA
Community
- Subdivision: Village/Williamsville
Location
- Region: Amherst
Financial & listing details
- Price per square foot: $227/sqft
- Tax assessed value: $360,000
- Annual tax amount: $8,589
- Date on market: 6/17/2025
- Listing terms: Cash,Conventional,FHA