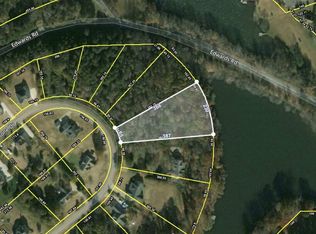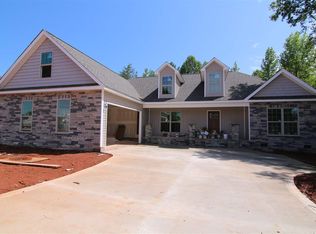Stunning, waterfront 3 bedroom/2.5 bathroom home with bonus in Inman. Nestled on 1.3 acres, this renovated property welcomes home owners with an impressive front yard, well maintained landscaping, and an expansive front porch. Just inside, the kitchen features gorgeous countertops, cabinets with bead-board detailing, subway tile backsplash, bar height seating, and a built-in desk area. The connecting living room has hardwood floors, access to the enclosed laundry/mudroom off of the garage, and opens directly to the sunroom. With stunning natural light, the sizable sunroom can also function as a dining room, furthering the amount of space for entertaining family and friends. The sunroom also accesses the screened porch and leads to 2 additional decks below! Moving further on the main level, the master bedroom features a walk-in closet and full bathroom, complete with a double sink vanity, whirlpool tub, tiled shower, and separate linen closet for storage. Family members can maintain their privacy, as the main floor also features a half bath. Upstairs, there is a full bathroom and 2 additional bedrooms, each having 11'x6' walk-in closets. Also located on the second floor, the expansive bonus room can be accessed from a separate staircase off of the laundry room, as well as through one of the walk-in closets upstairs. This bonus can be used as a 4th bedroom, or can be formatted to fit any other need. Outside, this property features 203 feet of water frontage, but does not have main lake access. Two generous decks lead down past the fenced yard to the water's edge, both measuring approximately 15'x12' and 33'x11'. The hot tub, located on the lower deck, will remain for the future homeowners to enjoy - just in time for the cool, fall weather! At the ground level, there is a double door access point for the tall crawl space that can be used as a workshop or storage area. The 2 car garage provides even more storage and has a connected storage/work area through the side door. Make this beautiful, move-in ready home your own and schedule a showing today!
This property is off market, which means it's not currently listed for sale or rent on Zillow. This may be different from what's available on other websites or public sources.

