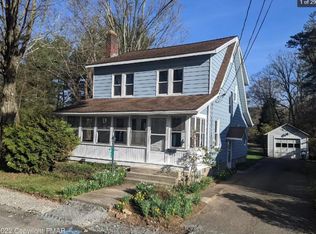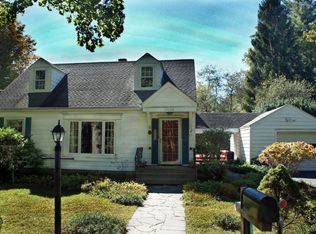Sold for $449,000
$449,000
182 Tanite Rd, Stroudsburg, PA 18360
3beds
1,644sqft
Single Family Residence
Built in 2025
0.86 Acres Lot
$467,700 Zestimate®
$273/sqft
$2,426 Estimated rent
Home value
$467,700
$384,000 - $571,000
$2,426/mo
Zestimate® history
Loading...
Owner options
Explore your selling options
What's special
This beautifully crafted, under construction 3-bedroom, 2-bathroom ranch in the Stroudsburg School District offers effortless living with modern finishes and thoughtful design. Step inside to find an open floor plan featuring LVP flooring throughout, a cozy living room fireplace, and a stunning master suite with a walk-in tiled shower, double sinks, and a spacious closet. Large 12x14 back deck, perfect for entertaining or relaxing. Enjoy your mornings on the charming 6x20 covered front porch. A full basement and 2-car garage provide ample storage. With public water/sewer and convenient access to local amenities, this home truly has it all! Don't miss it—schedule your tour today! Seller is a Licensed PA Real Estate Agent.
Zillow last checked: 8 hours ago
Listing updated: June 09, 2025 at 10:58am
Listed by:
Sandi Meisse 570-350-0310,
Meisse Real Estate
Bought with:
Bev Waring, RM426098
Keller Williams Real Estate - Stroudsburg
Source: PMAR,MLS#: PM-121676
Facts & features
Interior
Bedrooms & bathrooms
- Bedrooms: 3
- Bathrooms: 2
- Full bathrooms: 2
Primary bedroom
- Level: First
- Area: 196
- Dimensions: 14 x 14
Bedroom 2
- Level: First
- Area: 156
- Dimensions: 12 x 13
Bedroom 3
- Level: First
- Area: 156
- Dimensions: 12 x 13
Primary bathroom
- Description: Walk-In Tiled Showered, Double Sinks
- Level: First
- Area: 64
- Dimensions: 8 x 8
Primary bathroom
- Level: First
- Area: 72
- Dimensions: 8 x 9
Basement
- Description: Unfinished
- Level: Basement
- Area: 704
- Dimensions: 16 x 44
Dining room
- Level: First
- Area: 120
- Dimensions: 10 x 12
Kitchen
- Level: First
- Area: 120
- Dimensions: 10 x 12
Laundry
- Description: Slop Sink
- Level: First
- Area: 84
- Dimensions: 6 x 14
Living room
- Level: First
- Area: 340
- Dimensions: 17 x 20
Other
- Description: Master Walk-In Closet
- Level: First
- Area: 56
- Dimensions: 8 x 7
Heating
- Heat Pump, Coal Stove
Cooling
- Central Air
Appliances
- Included: Electric Range, Refrigerator, Water Heater, Dishwasher
Features
- Kitchen Island, Walk-In Closet(s)
- Flooring: Vinyl, See Remarks
- Basement: Full,Unfinished
- Has fireplace: Yes
- Common walls with other units/homes: No Common Walls
Interior area
- Total structure area: 3,288
- Total interior livable area: 1,644 sqft
- Finished area above ground: 1,644
- Finished area below ground: 0
Property
Parking
- Total spaces: 2
- Parking features: Garage - Attached
- Attached garage spaces: 2
Features
- Stories: 1
- Patio & porch: Porch, Deck
Lot
- Size: 0.86 Acres
- Features: Level, Wooded, Not In Development
Details
- Parcel number: 17.12.5.41
- Zoning description: Residential
Construction
Type & style
- Home type: SingleFamily
- Architectural style: Ranch
- Property subtype: Single Family Residence
Materials
- Vinyl Siding
- Roof: Asphalt,Fiberglass
Condition
- Year built: 2025
Utilities & green energy
- Sewer: Public Sewer
- Water: Public
Community & neighborhood
Location
- Region: Stroudsburg
- Subdivision: None
HOA & financial
HOA
- Has HOA: No
Other
Other facts
- Listing terms: Cash,Conventional,FHA,VA Loan
- Road surface type: Paved
Price history
| Date | Event | Price |
|---|---|---|
| 3/7/2025 | Sold | $449,000$273/sqft |
Source: PMAR #PM-121676 Report a problem | ||
| 2/28/2025 | Pending sale | $449,000$273/sqft |
Source: PMAR #PM-121676 Report a problem | ||
| 2/5/2025 | Listing removed | $449,000$273/sqft |
Source: PMAR #PM-121676 Report a problem | ||
| 1/28/2025 | Listed for sale | $449,000$273/sqft |
Source: PMAR #PM-121676 Report a problem | ||
Public tax history
Tax history is unavailable.
Neighborhood: Arlington Heights
Nearby schools
GreatSchools rating
- 7/10Stroudsburg Middle SchoolGrades: 5-7Distance: 1.1 mi
- 7/10Stroudsburg High SchoolGrades: 10-12Distance: 1.3 mi
- 7/10Stroudsburg Junior High SchoolGrades: 8-9Distance: 1.1 mi
Get pre-qualified for a loan
At Zillow Home Loans, we can pre-qualify you in as little as 5 minutes with no impact to your credit score.An equal housing lender. NMLS #10287.
Sell with ease on Zillow
Get a Zillow Showcase℠ listing at no additional cost and you could sell for —faster.
$467,700
2% more+$9,354
With Zillow Showcase(estimated)$477,054

