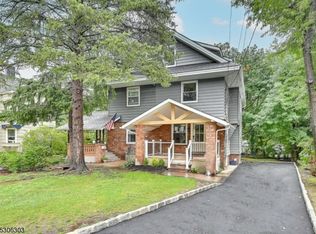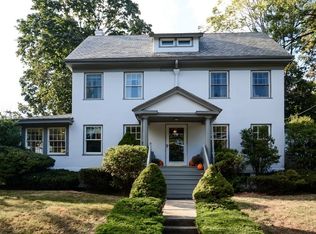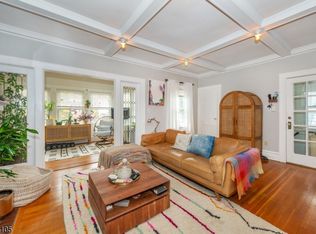
Closed
Street View
$1,103,000
182 Valley Rd, Montclair Twp., NJ 07042
3beds
3baths
--sqft
Single Family Residence
Built in 1912
4,646 Square Feet Lot
$1,134,000 Zestimate®
$--/sqft
$5,853 Estimated rent
Home value
$1,134,000
$998,000 - $1.28M
$5,853/mo
Zestimate® history
Loading...
Owner options
Explore your selling options
What's special
Zillow last checked: 18 hours ago
Listing updated: August 28, 2025 at 04:57am
Listed by:
Susan Horowitz 973-337-6035,
West Of Hudson Real Estate
Bought with:
Kathleen Kulik
Keller Williams - Nj Metro Group
Source: GSMLS,MLS#: 3973465
Facts & features
Interior
Bedrooms & bathrooms
- Bedrooms: 3
- Bathrooms: 3
Property
Lot
- Size: 4,646 sqft
- Dimensions: 46 x 101 IRR
Details
- Parcel number: 1301506000000004
Construction
Type & style
- Home type: SingleFamily
- Property subtype: Single Family Residence
Condition
- Year built: 1912
Community & neighborhood
Location
- Region: Montclair
Price history
| Date | Event | Price |
|---|---|---|
| 8/28/2025 | Sold | $1,103,000+33.7% |
Source: | ||
| 7/18/2025 | Pending sale | $825,000 |
Source: | ||
| 7/8/2025 | Listed for sale | $825,000+58.7% |
Source: | ||
| 7/27/2018 | Sold | $520,000-1% |
Source: | ||
| 5/15/2018 | Price change | $525,000-8.7% |
Source: Weichert Realtors #3456060 Report a problem | ||
Public tax history
| Year | Property taxes | Tax assessment |
|---|---|---|
| 2025 | $13,932 | $409,400 |
| 2024 | $13,932 +3% | $409,400 |
| 2023 | $13,525 | $409,400 |
Find assessor info on the county website
Neighborhood: 07042
Nearby schools
GreatSchools rating
- 8/10Edgemont Elementary SchoolGrades: K-5Distance: 0.4 mi
- 6/10Renaissance Middle SchoolGrades: 6-8Distance: 0.4 mi
- 6/10Montclair High SchoolGrades: 9-12Distance: 0.3 mi
Get a cash offer in 3 minutes
Find out how much your home could sell for in as little as 3 minutes with a no-obligation cash offer.
Estimated market value
$1,134,000
Get a cash offer in 3 minutes
Find out how much your home could sell for in as little as 3 minutes with a no-obligation cash offer.
Estimated market value
$1,134,000

