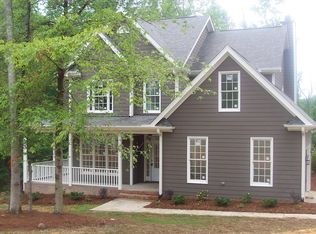This beautiful home is on 1.28 acres. There's a den/office/in-law suite with Jack-n-Jill full bath on the Main Floor Plus Main floor Master-bedroom. Formal Dining room with butler's pantry and walk-in food pantry. Open floor plan with soaring ceilings in the oversized family room with a fireplace. The master suite offers plenty of privacy with cathedral ceiling. The bedrooms upstairs are large with a huge bonus room divided to be used as a library or extra un-permitted 5th bedroom. Covered front porch.
This property is off market, which means it's not currently listed for sale or rent on Zillow. This may be different from what's available on other websites or public sources.
