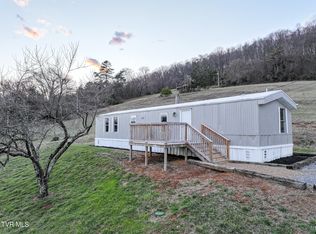Log home on 44.82 acres with plenty to love! Master suite on the main level and another room to use as the 3rd bedroom or a dining room. High ceilings in living room, beautiful decking to enjoy the soaring views. The driveway has just been redone to include a rough pave at the challenging part, good for any type vehicle. The views are really pretty and you are up and away from everyone. Private! Needs some tlc but the price is right.
This property is off market, which means it's not currently listed for sale or rent on Zillow. This may be different from what's available on other websites or public sources.

