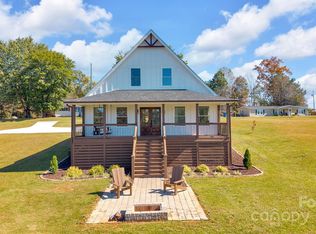Closed
$370,000
1820 Baber Rd #4, Rutherfordton, NC 28139
3beds
2,496sqft
Single Family Residence
Built in 1953
2 Acres Lot
$396,600 Zestimate®
$148/sqft
$1,693 Estimated rent
Home value
$396,600
$361,000 - $436,000
$1,693/mo
Zestimate® history
Loading...
Owner options
Explore your selling options
What's special
Welcome home to this beautifully newly remodeled farmhouse, with picturesque mountain views from the dinning area, den, and primary bedroom. Rural living, only a couple miles from townships, schools and hospital. This home features a new roof, new windows, new doors, new LVT flooring throughout as well as freshly painted inside and out. It also boasts beautiful new finishes such as granite and chop block countertops, 6" baseboards throughout, window trim, cabinetry, and new light fixtures. The basement was recently finished with a kitchenette and a bathroom for full entertainment. This home is situated on a large 2-acre partially wooded lot. There is fencing in the backyard, along with a dog lot and doggie door leading from the expansive 2-car garage. There is a large outbuilding that also conveys that would be perfect to store equipment, creat a wood working shop. The seller is offering a home warranty. Located close to downtown Rutherfordton, Spindale, and Forest City.
Zillow last checked: 8 hours ago
Listing updated: October 10, 2024 at 07:29am
Listing Provided by:
Todd Bennett toddb@cbawest.com,
Coldwell Banker Advantage
Bought with:
Iris Zohar
Coldwell Banker Advantage
Source: Canopy MLS as distributed by MLS GRID,MLS#: 4128454
Facts & features
Interior
Bedrooms & bathrooms
- Bedrooms: 3
- Bathrooms: 3
- Full bathrooms: 2
- 1/2 bathrooms: 1
- Main level bedrooms: 3
Bedroom s
- Level: Main
- Area: 168 Square Feet
- Dimensions: 14' 0" X 12' 0"
Bedroom s
- Level: Main
- Area: 100 Square Feet
- Dimensions: 10' 0" X 10' 0"
Bedroom s
- Level: Main
- Area: 99 Square Feet
- Dimensions: 9' 0" X 11' 0"
Bedroom s
- Level: Main
Bedroom s
- Level: Main
Bedroom s
- Level: Main
Bathroom full
- Level: Main
- Area: 49 Square Feet
- Dimensions: 7' 0" X 7' 0"
Bathroom half
- Level: Main
- Area: 15 Square Feet
- Dimensions: 5' 0" X 3' 0"
Bathroom full
- Level: Basement
- Area: 40 Square Feet
- Dimensions: 8' 0" X 5' 0"
Bathroom full
- Level: Main
Bathroom half
- Level: Main
Bathroom full
- Level: Basement
Dining room
- Level: Main
- Area: 98 Square Feet
- Dimensions: 14' 0" X 7' 0"
Dining room
- Level: Main
Family room
- Level: Main
- Area: 234 Square Feet
- Dimensions: 13' 0" X 18' 0"
Family room
- Level: Main
Great room
- Level: Basement
- Area: 432 Square Feet
- Dimensions: 24' 0" X 18' 0"
Great room
- Level: Basement
Kitchen
- Level: Main
- Area: 143 Square Feet
- Dimensions: 13' 0" X 11' 0"
Kitchen
- Level: Basement
- Area: 108 Square Feet
- Dimensions: 9' 0" X 12' 0"
Kitchen
- Level: Main
Kitchen
- Level: Basement
Laundry
- Level: Main
- Area: 45 Square Feet
- Dimensions: 9' 0" X 5' 0"
Laundry
- Level: Main
Living room
- Level: Main
- Area: 266 Square Feet
- Dimensions: 19' 0" X 14' 0"
Living room
- Level: Main
Office
- Level: Main
- Area: 121 Square Feet
- Dimensions: 11' 0" X 11' 0"
Office
- Level: Main
Heating
- Forced Air, Propane
Cooling
- Central Air
Appliances
- Included: Dishwasher, Electric Oven, Electric Range, Electric Water Heater, Oven
- Laundry: Laundry Room, Main Level, Sink
Features
- Flooring: Other
- Doors: French Doors, Storm Door(s)
- Basement: Apartment,Finished,Interior Entry,Walk-Out Access,Walk-Up Access
- Attic: Pull Down Stairs
- Fireplace features: Gas, Living Room
Interior area
- Total structure area: 1,767
- Total interior livable area: 2,496 sqft
- Finished area above ground: 1,767
- Finished area below ground: 729
Property
Parking
- Total spaces: 2
- Parking features: Driveway, Attached Garage, Garage on Main Level
- Attached garage spaces: 2
- Has uncovered spaces: Yes
Accessibility
- Accessibility features: Two or More Access Exits
Features
- Levels: One
- Stories: 1
- Fencing: Back Yard
Lot
- Size: 2 Acres
- Features: Cleared, Level, Wooded
Details
- Additional structures: Outbuilding, Workshop
- Parcel number: 1656147
- Zoning: A33N
- Special conditions: Standard
Construction
Type & style
- Home type: SingleFamily
- Architectural style: Farmhouse
- Property subtype: Single Family Residence
Materials
- Brick Full, Brick Partial, Vinyl
- Roof: Shingle
Condition
- New construction: No
- Year built: 1953
Utilities & green energy
- Sewer: Septic Installed
- Water: City
- Utilities for property: Cable Available, Electricity Connected
Community & neighborhood
Location
- Region: Rutherfordton
- Subdivision: None
Other
Other facts
- Listing terms: Cash,Conventional,FHA
- Road surface type: Dirt, Paved
Price history
| Date | Event | Price |
|---|---|---|
| 10/8/2024 | Sold | $370,000+2.8%$148/sqft |
Source: | ||
| 8/19/2024 | Price change | $360,000-4%$144/sqft |
Source: | ||
| 7/25/2024 | Price change | $375,000-2.6%$150/sqft |
Source: | ||
| 5/10/2024 | Price change | $385,000-2.5%$154/sqft |
Source: | ||
| 4/12/2024 | Listed for sale | $395,000$158/sqft |
Source: | ||
Public tax history
Tax history is unavailable.
Neighborhood: 28139
Nearby schools
GreatSchools rating
- 4/10Rutherfordton Elementary SchoolGrades: PK-5Distance: 1.5 mi
- 4/10R-S Middle SchoolGrades: 6-8Distance: 5.3 mi
- 8/10Rutherford Early College High SchoolGrades: 9-12Distance: 4.6 mi
Schools provided by the listing agent
- Elementary: Rutherford
- Middle: R-S Middle
- High: R-S Central
Source: Canopy MLS as distributed by MLS GRID. This data may not be complete. We recommend contacting the local school district to confirm school assignments for this home.
Get pre-qualified for a loan
At Zillow Home Loans, we can pre-qualify you in as little as 5 minutes with no impact to your credit score.An equal housing lender. NMLS #10287.
