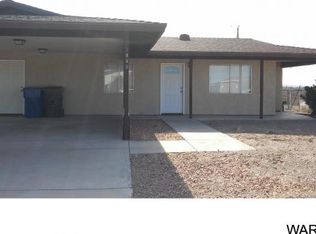Closed
$332,000
1820 Balsa Rd, Bullhead City, AZ 86442
3beds
1,344sqft
Single Family Residence
Built in 2025
7,200.47 Square Feet Lot
$332,800 Zestimate®
$247/sqft
$1,889 Estimated rent
Home value
$332,800
$300,000 - $369,000
$1,889/mo
Zestimate® history
Loading...
Owner options
Explore your selling options
What's special
Brand new 2025 construction by Castro Construction! This beautifully designed home offers modern finishes, an open floor plan, and quality craftsmanship throughout. Enjoy 1,344 sq ft of living space, 3 bedroom, 2 bathroom with a spacious kitchen, Quartz countertops, and stainless steel appliances. The highlight? A massive 20x42 pull-through garage perfect for boats, toys, and extra storage. The property was just recently fully enclosed with wrought iron fencing, offering both style and security. Located in a desirable Bullhead City neighborhood just minutes from the river, shopping, and Laughlin nightlife. No HOA!
Zillow last checked: 8 hours ago
Listing updated: September 26, 2025 at 10:21am
Listed by:
Sara Entner 763-232-5378,
Black Mountain Valley Realty,
Brittany Garcia 702-533-7073,
Black Mountain Valley Realty
Bought with:
Todd Levitt, SA679191000
Black Mountain Valley Realty
Source: WARDEX,MLS#: 023820 Originating MLS: Western AZ Regional Real Estate Data Exchange
Originating MLS: Western AZ Regional Real Estate Data Exchange
Facts & features
Interior
Bedrooms & bathrooms
- Bedrooms: 3
- Bathrooms: 2
- Full bathrooms: 1
- 3/4 bathrooms: 1
Heating
- Heat Pump
Cooling
- Heat Pump, Central Air, Electric
Appliances
- Included: Dishwasher, Disposal, Gas Oven, Gas Range, Microwave, Water Heater
- Laundry: Gas Dryer Hookup, Inside, Laundry in Utility Room
Features
- Breakfast Bar, Ceiling Fan(s), Dining Area, Dual Sinks, Granite Counters, Great Room, Primary Suite, Open Floorplan, Pantry, Walk-In Closet(s), Utility Room
- Flooring: Laminate, Tile
Interior area
- Total interior livable area: 1,344 sqft
Property
Parking
- Total spaces: 2
- Parking features: Attached, Finished Garage, Garage Door Opener
- Attached garage spaces: 2
Accessibility
- Accessibility features: Low Threshold Shower
Features
- Levels: One
- Stories: 1
- Entry location: Breakfast Bar,Ceiling Fan(s),Counters-Granite/Ston
- Pool features: None
- Fencing: Wrought Iron
Lot
- Size: 7,200 sqft
- Dimensions: 59 x 120
- Features: Public Road, Street Level
Details
- Parcel number: 21433459
- Zoning description: R1MH Res: Single Fam Mobile Home
Construction
Type & style
- Home type: SingleFamily
- Architectural style: One Story
- Property subtype: Single Family Residence
Materials
- Stucco, Wood Frame
- Roof: Tile
Condition
- New construction: Yes
- Year built: 2025
Details
- Builder name: Castro's Construction
Utilities & green energy
- Electric: 220 Volts
- Sewer: Public Sewer
- Water: Rural
- Utilities for property: Natural Gas Available
Community & neighborhood
Community
- Community features: Curbs, Gutter(s)
Location
- Region: Bullhead City
- Subdivision: Buena Vista
Other
Other facts
- Available date: 02/03/2025
- Listing terms: Cash,Conventional,1031 Exchange,FHA,VA Loan
- Road surface type: Paved
Price history
| Date | Event | Price |
|---|---|---|
| 9/26/2025 | Sold | $332,000-2.3%$247/sqft |
Source: | ||
| 8/27/2025 | Pending sale | $339,900$253/sqft |
Source: | ||
| 3/15/2025 | Price change | $339,900-2.9%$253/sqft |
Source: | ||
| 1/20/2025 | Listed for sale | $349,900+1098.3%$260/sqft |
Source: | ||
| 4/10/2024 | Sold | $29,200-8.8%$22/sqft |
Source: | ||
Public tax history
| Year | Property taxes | Tax assessment |
|---|---|---|
| 2026 | $158 +3.2% | $24,827 +517.1% |
| 2025 | $153 +5% | $4,023 +12.4% |
| 2024 | $145 +3.7% | $3,579 +29.6% |
Find assessor info on the county website
Neighborhood: 86442
Nearby schools
GreatSchools rating
- 2/10Fox Creek Jr High SchoolGrades: 5-8Distance: 2.9 mi
- 3/10Mohave High SchoolGrades: 9-12Distance: 1.1 mi
- 4/10Sunrise Elementary SchoolGrades: PK-4Distance: 4 mi
Get pre-qualified for a loan
At Zillow Home Loans, we can pre-qualify you in as little as 5 minutes with no impact to your credit score.An equal housing lender. NMLS #10287.
Sell for more on Zillow
Get a Zillow Showcase℠ listing at no additional cost and you could sell for .
$332,800
2% more+$6,656
With Zillow Showcase(estimated)$339,456
