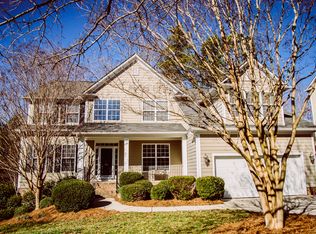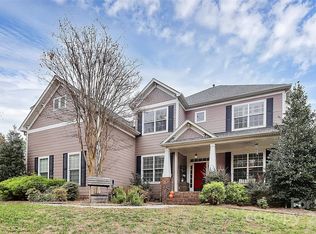Closed
$730,000
1820 Chestnut Hill Dr, Fort Mill, SC 29708
5beds
3,270sqft
Single Family Residence
Built in 2004
0.37 Acres Lot
$755,500 Zestimate®
$223/sqft
$3,204 Estimated rent
Home value
$755,500
$718,000 - $793,000
$3,204/mo
Zestimate® history
Loading...
Owner options
Explore your selling options
What's special
Stunning home in the highly desirable Lake Shore community in the heart of Tega Cay! When entering the home you are greeted by a welcoming foyer and two office/flex spaces with French doors that are perfect for working from home. This meticulously maintained house showcases recently refinished hardwood floors throughout the entire downstairs living area, plantation shutters, an abundance of professional trim work and a butler’s pantry. The spacious kitchen displays high level granite countertops and gas cooktop while overlooking the impressive family room with a fireplace and gas logs. New carpet is featured upstairs along with 5 large bedrooms including the primary with a tray ceiling, sizable bathroom and closet. Recently installed Trex decking overlooks the large, beautifully landscaped, mostly flat yard which is a rare find in Tega Cay. Freshly painted exterior fiber cement, new roof in 2019, wrought iron fence, full yard irrigation and a tankless water heater.
Zillow last checked: 8 hours ago
Listing updated: May 01, 2024 at 07:52am
Listing Provided by:
Andy Thomas andy@andythomasrealestate.com,
United Real Estate-Queen City
Bought with:
Kelli Voss
Keller Williams Connected
Source: Canopy MLS as distributed by MLS GRID,MLS#: 4123880
Facts & features
Interior
Bedrooms & bathrooms
- Bedrooms: 5
- Bathrooms: 3
- Full bathrooms: 2
- 1/2 bathrooms: 1
Primary bedroom
- Features: Tray Ceiling(s), Walk-In Closet(s)
- Level: Upper
Primary bedroom
- Level: Upper
Bedroom s
- Level: Upper
Bedroom s
- Level: Upper
Bedroom s
- Level: Upper
Bedroom s
- Level: Upper
Bedroom s
- Level: Upper
Bedroom s
- Level: Upper
Bedroom s
- Level: Upper
Bedroom s
- Level: Upper
Bathroom half
- Level: Main
Bathroom full
- Level: Upper
Bathroom full
- Level: Upper
Bathroom half
- Level: Main
Bathroom full
- Level: Upper
Bathroom full
- Level: Upper
Breakfast
- Level: Main
Breakfast
- Level: Main
Dining room
- Level: Main
Dining room
- Level: Main
Family room
- Level: Main
Family room
- Level: Main
Kitchen
- Level: Main
Kitchen
- Level: Main
Living room
- Level: Main
Living room
- Level: Main
Office
- Level: Main
Office
- Level: Main
Heating
- Central, Natural Gas
Cooling
- Central Air, Electric
Appliances
- Included: Dishwasher, Dryer, Electric Oven, Gas Cooktop, Gas Water Heater, Microwave, Refrigerator, Tankless Water Heater, Washer
- Laundry: Laundry Closet, Upper Level
Features
- Has basement: No
Interior area
- Total structure area: 3,270
- Total interior livable area: 3,270 sqft
- Finished area above ground: 3,270
- Finished area below ground: 0
Property
Parking
- Total spaces: 2
- Parking features: Driveway, Attached Garage, Garage on Main Level
- Attached garage spaces: 2
- Has uncovered spaces: Yes
Features
- Levels: Two
- Stories: 2
- Exterior features: In-Ground Irrigation
- Fencing: Back Yard,Fenced
Lot
- Size: 0.37 Acres
Details
- Parcel number: 6431701221
- Zoning: RES
- Special conditions: Standard
Construction
Type & style
- Home type: SingleFamily
- Property subtype: Single Family Residence
Materials
- Brick Full, Fiber Cement
- Foundation: Crawl Space
Condition
- New construction: No
- Year built: 2004
Utilities & green energy
- Sewer: Public Sewer
- Water: City
Community & neighborhood
Location
- Region: Fort Mill
- Subdivision: Lake Shore
Other
Other facts
- Listing terms: Cash,Conventional
- Road surface type: Concrete, Paved
Price history
| Date | Event | Price |
|---|---|---|
| 4/30/2024 | Sold | $730,000+0.7%$223/sqft |
Source: | ||
| 4/6/2024 | Pending sale | $725,000$222/sqft |
Source: | ||
| 4/5/2024 | Listed for sale | $725,000+123.2%$222/sqft |
Source: | ||
| 1/14/2005 | Sold | $324,878$99/sqft |
Source: Public Record Report a problem | ||
Public tax history
| Year | Property taxes | Tax assessment |
|---|---|---|
| 2025 | -- | $28,072 +88.6% |
| 2024 | $3,819 +4.2% | $14,881 |
| 2023 | $3,666 +0.9% | $14,881 |
Find assessor info on the county website
Neighborhood: 29708
Nearby schools
GreatSchools rating
- 9/10Tega Cay Elementary SchoolGrades: PK-5Distance: 0.9 mi
- 6/10Gold Hill Middle SchoolGrades: 6-8Distance: 1.2 mi
- 10/10Fort Mill High SchoolGrades: 9-12Distance: 3.3 mi
Schools provided by the listing agent
- Elementary: Tega Cay
- Middle: Gold Hill
- High: Fort Mill
Source: Canopy MLS as distributed by MLS GRID. This data may not be complete. We recommend contacting the local school district to confirm school assignments for this home.
Get a cash offer in 3 minutes
Find out how much your home could sell for in as little as 3 minutes with a no-obligation cash offer.
Estimated market value$755,500
Get a cash offer in 3 minutes
Find out how much your home could sell for in as little as 3 minutes with a no-obligation cash offer.
Estimated market value
$755,500

