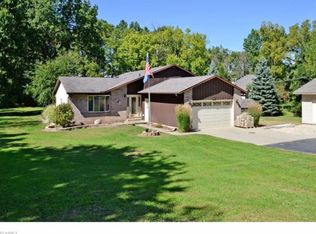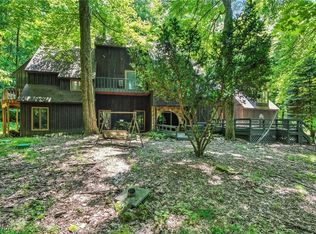Sold for $350,000
$350,000
1820 Claus Rd, Vermilion, OH 44089
4beds
2,164sqft
Single Family Residence
Built in 1977
1.65 Acres Lot
$359,900 Zestimate®
$162/sqft
$2,525 Estimated rent
Home value
$359,900
$331,000 - $389,000
$2,525/mo
Zestimate® history
Loading...
Owner options
Explore your selling options
What's special
Welcome to your dream home! Nestled on a sprawling 1.65 acres, this enchanting split-level residence offers a perfect blend of comfort, privacy, and natural beauty. Inside the front door you will find your large foyer. Up a few stairs, you will find your inviting living room featuring wood burner. Through the living room, your large eat-in kitchen features all appliances. The spacious family room features a charming fireplace with sliders leading to your enclosed patio. Off the family room you will find a mudroom leading to your attached 2 car garage. Convenience meets tranquility with a first-floor bedroom and attached bathroom, making it perfect for guests or multi-generational living. The upper level boasts a master suite with its own bathroom, alongside two additional generous bedrooms, ensuring ample space for everyone. The basement, equipped with laundry, provides extra storage and versatility for your lifestyle needs. Step outside to your expansive fenced yard, where outdoor adventures await. The additional 16x16 workshop building is perfect for hobbyists or those looking for a creative space. New septic system installed 2020. Call to schedule a tour today!
Zillow last checked: 8 hours ago
Listing updated: January 03, 2025 at 09:03pm
Listing Provided by:
Ashleigh Vasi ashleighvasi@gmail.com440-822-7973,
Keller Williams Citywide
Bought with:
Bernadette Stitchick, 2016006073
Russell Real Estate Services
Source: MLS Now,MLS#: 5069336 Originating MLS: Akron Cleveland Association of REALTORS
Originating MLS: Akron Cleveland Association of REALTORS
Facts & features
Interior
Bedrooms & bathrooms
- Bedrooms: 4
- Bathrooms: 3
- Full bathrooms: 3
- Main level bathrooms: 1
- Main level bedrooms: 1
Heating
- Electric, Fireplace(s), Radiant
Cooling
- Wall Unit(s)
Appliances
- Included: Dryer, Dishwasher, Range, Refrigerator, Washer
- Laundry: In Basement
Features
- Basement: Partial,Sump Pump,Unfinished
- Number of fireplaces: 1
- Fireplace features: Family Room, Living Room, Wood Burning
Interior area
- Total structure area: 2,164
- Total interior livable area: 2,164 sqft
- Finished area above ground: 2,164
Property
Parking
- Total spaces: 2
- Parking features: Attached, Direct Access, Garage
- Attached garage spaces: 2
Features
- Levels: Two,Multi/Split
- Stories: 2
- Fencing: Chain Link,Fenced
Lot
- Size: 1.65 Acres
Details
- Parcel number: 0100028101023
Construction
Type & style
- Home type: SingleFamily
- Architectural style: Split Level
- Property subtype: Single Family Residence
Materials
- Aluminum Siding
- Roof: Asphalt,Fiberglass
Condition
- Updated/Remodeled
- Year built: 1977
Utilities & green energy
- Sewer: Septic Tank
- Water: Public, Well
Community & neighborhood
Location
- Region: Vermilion
- Subdivision: Vermilion
Other
Other facts
- Listing terms: Cash,Conventional,FHA,VA Loan
Price history
| Date | Event | Price |
|---|---|---|
| 1/20/2025 | Listed for sale | $365,000+4.3%$169/sqft |
Source: Firelands MLS #20250172 Report a problem | ||
| 1/2/2025 | Sold | $350,000-4.1%$162/sqft |
Source: | ||
| 11/3/2024 | Pending sale | $365,000$169/sqft |
Source: | ||
| 10/24/2024 | Contingent | $365,000$169/sqft |
Source: | ||
| 10/11/2024 | Price change | $365,000-2.7%$169/sqft |
Source: | ||
Public tax history
| Year | Property taxes | Tax assessment |
|---|---|---|
| 2024 | $3,983 +38.4% | $92,990 +45.3% |
| 2023 | $2,878 +0.7% | $64,020 |
| 2022 | $2,859 +0% | $64,020 |
Find assessor info on the county website
Neighborhood: 44089
Nearby schools
GreatSchools rating
- 5/10Firelands Elementary SchoolGrades: PK-5Distance: 4.5 mi
- 7/10South Amherst Middle SchoolGrades: 6-8Distance: 4.2 mi
- 8/10Firelands High SchoolGrades: 9-12Distance: 4.2 mi
Schools provided by the listing agent
- District: Firelands LSD - 4707
Source: MLS Now. This data may not be complete. We recommend contacting the local school district to confirm school assignments for this home.
Get a cash offer in 3 minutes
Find out how much your home could sell for in as little as 3 minutes with a no-obligation cash offer.
Estimated market value$359,900
Get a cash offer in 3 minutes
Find out how much your home could sell for in as little as 3 minutes with a no-obligation cash offer.
Estimated market value
$359,900

